SHOWROOM 118 RUE DE TURENNE
440 m²
Set in a 19th century Haussmann stone building and freshly restored with heritage approval, L’Espace Turenne is a light filled Marais showroom at 118 Rue de Turenne, Paris. 440 m² across three levels including a glass roof hall, first floor suite and stone basement for showrooms, pop ups and press days
Ground Floor
Set inside a classic Marais courtyard, the main room delivers Parisian character with white stone walls, polished concrete and renovated hardwood. Natural light drops in from the large zenith glass roof, creating an even, soft daylight that photographs beautifully for lookbooks, press previews and retail activations.
With an open footprint that invites clean circulation, this showroom on Rue de Turenne adapts quickly to different scenography. Track and spot lighting support precise product focus, while the neutral palette keeps the emphasis on collections and visual storytelling during fashion week or private sales.
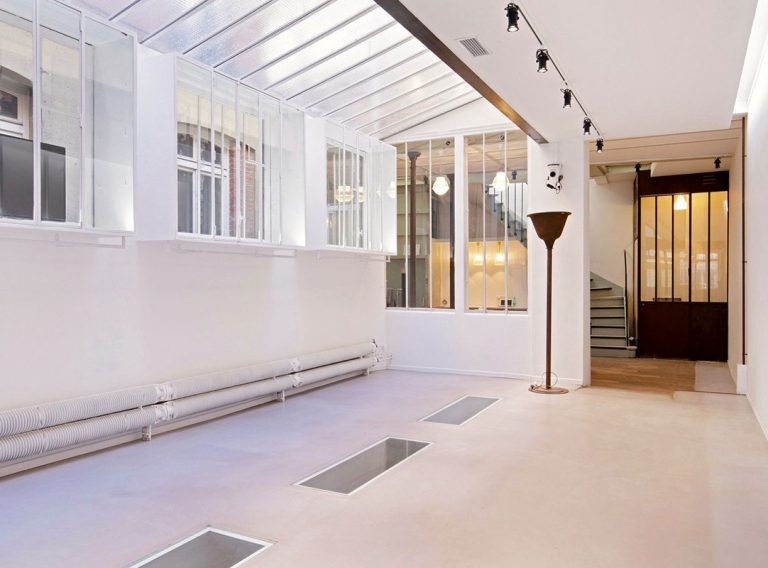
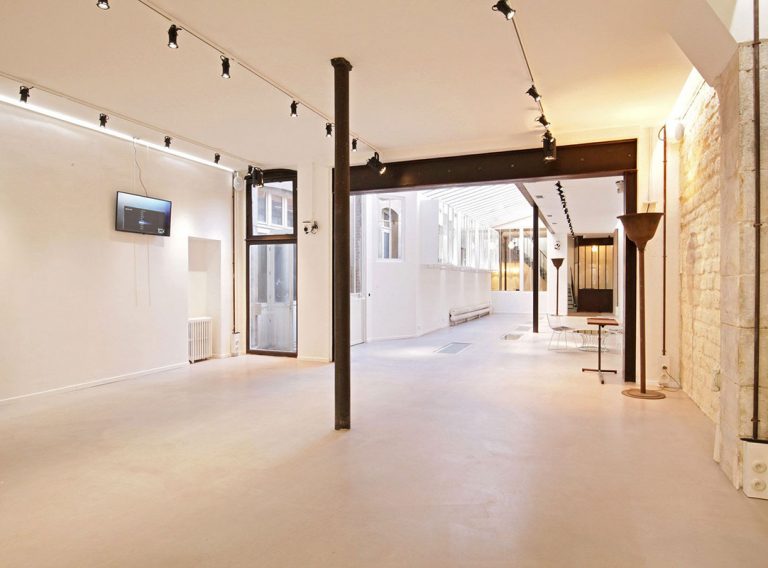
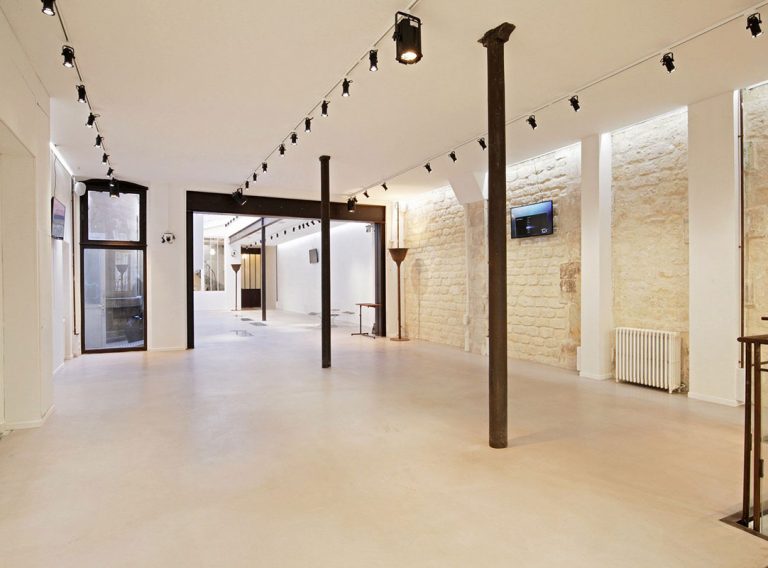
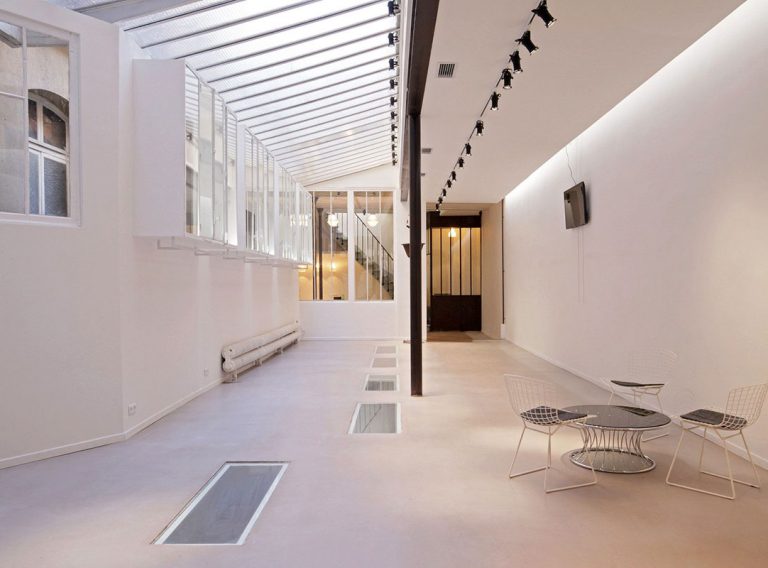

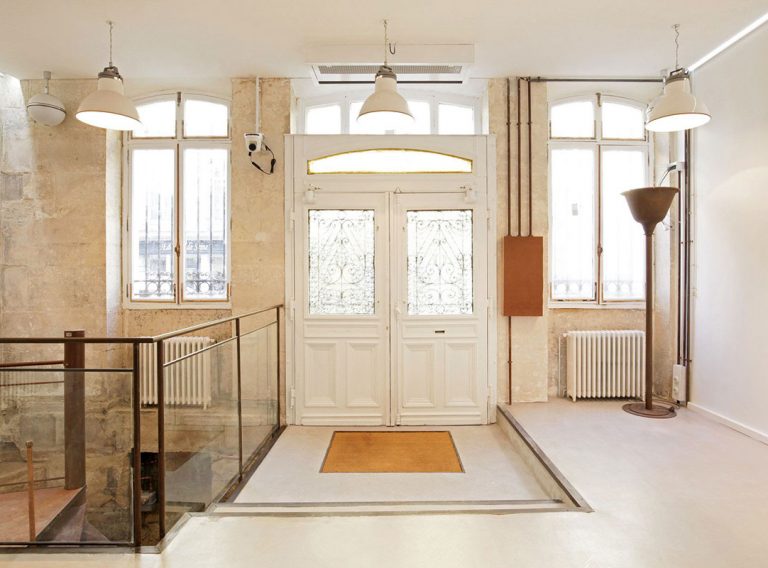
First Floor
The first floor sits under the glass structure and provides a calm, bright zone for hospitality, appointments or VIP rooms. Timber flooring and tall workshop windows reference the building’s 19th-century origins while keeping the atmosphere contemporary and refined.
This level is fitted with professional audio-video capability and modular lighting for talks, live streams and content capture. Brands often use it as an independent showroom during Paris Fashion Week or as a private meeting suite that stays connected to the main event below.
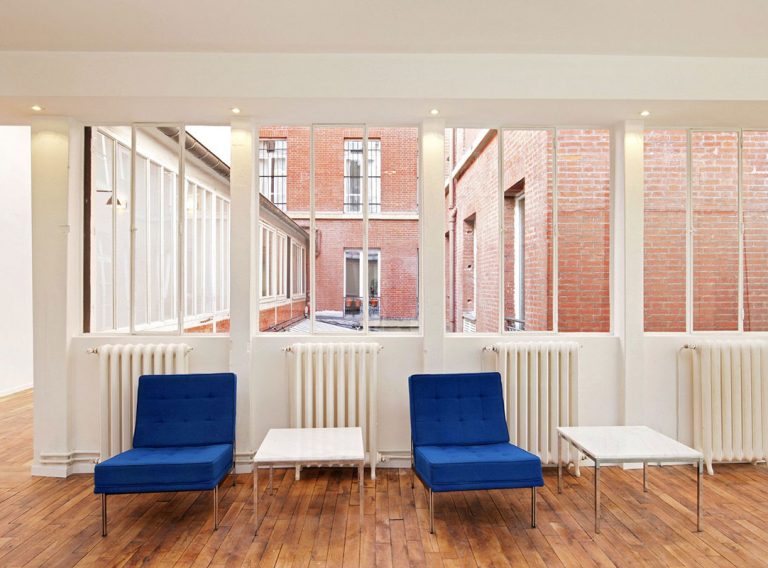
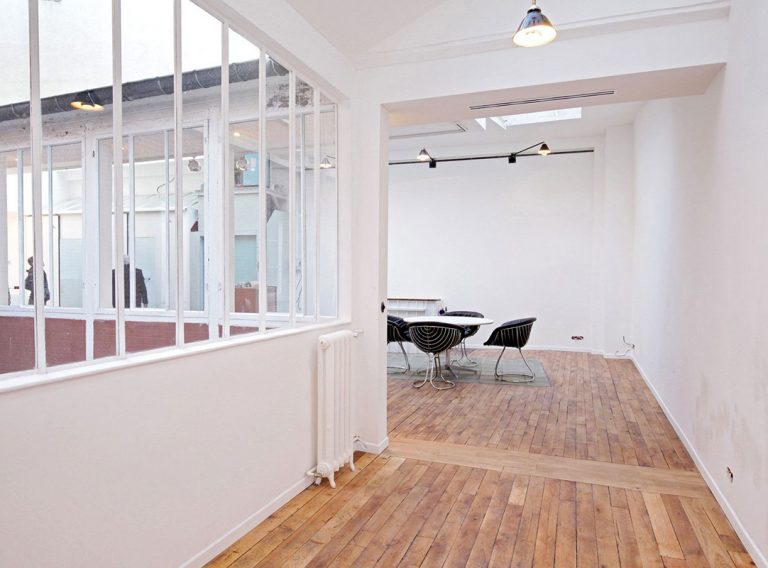
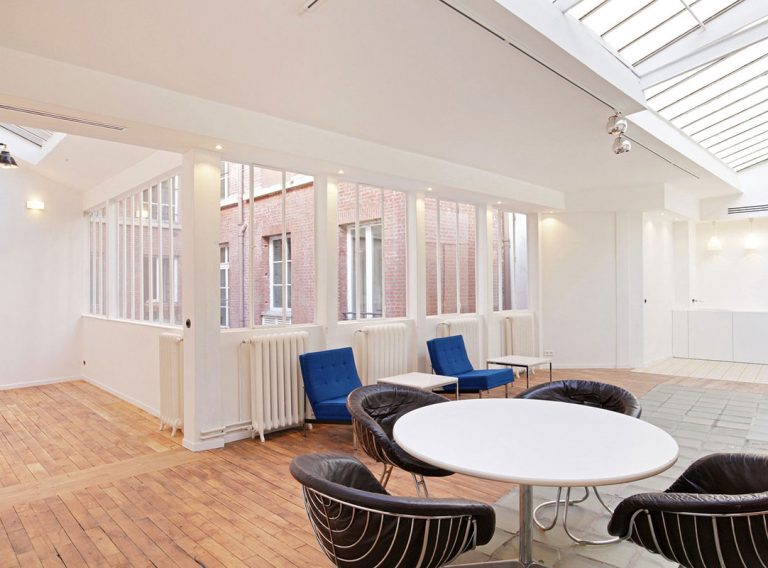
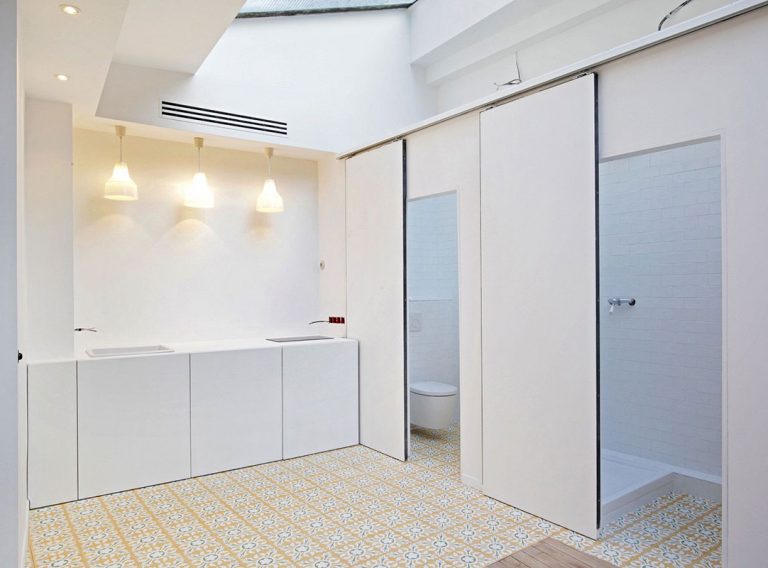
Access & Services
118 Rue de Turenne unfolds across multiple connected levels that are easy to navigate. Stairs and a dedicated freight elevator link each plate, so install and strike remain fast even with heavy racks, sets or AV equipment. Every level has access to a small kitchen and restroom for smooth operations.
The architecture blends Haussmann-era stone with Eiffel-style metalwork and workshop glazing. The result is a versatile Marais event space that feels historic yet highly functional, ideal for pop-up retail, wholesale showrooms and brand experiences that need character as well as capacity.

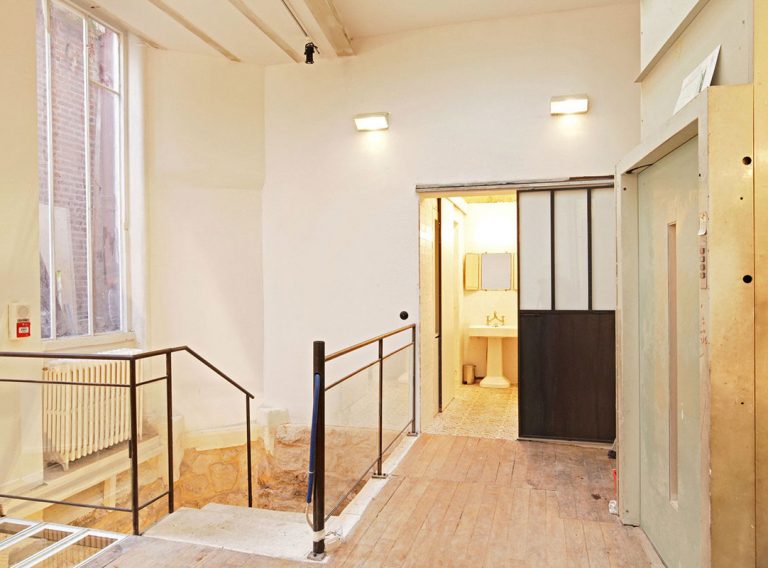
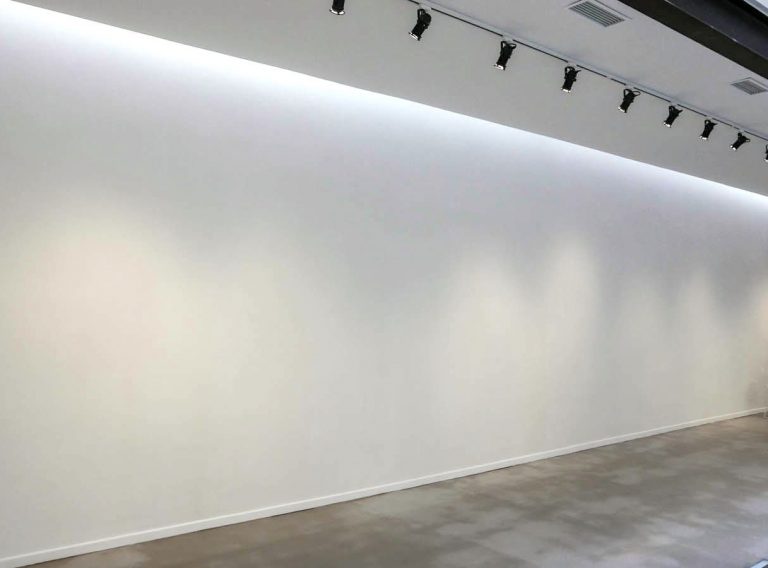
Basement
The underground level offers about 150 m² with generous ceiling heights and white stone walls. Six glass floor panels in the zenith glazing bring shafts of daylight to the basement, keeping it usable for displays, press setups or back-of-house workstations.
Direct access by two staircases and the freight elevator makes the space practical for inventory, e-commerce pick and pack, wardrobe, glam or storage of flight cases. Keeping logistics below grade preserves the minimalist read of the ground-floor showroom during public hours.
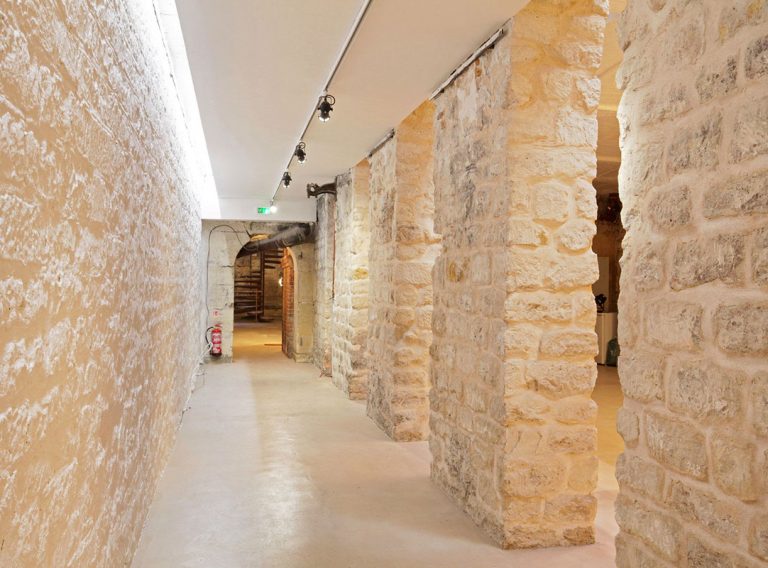
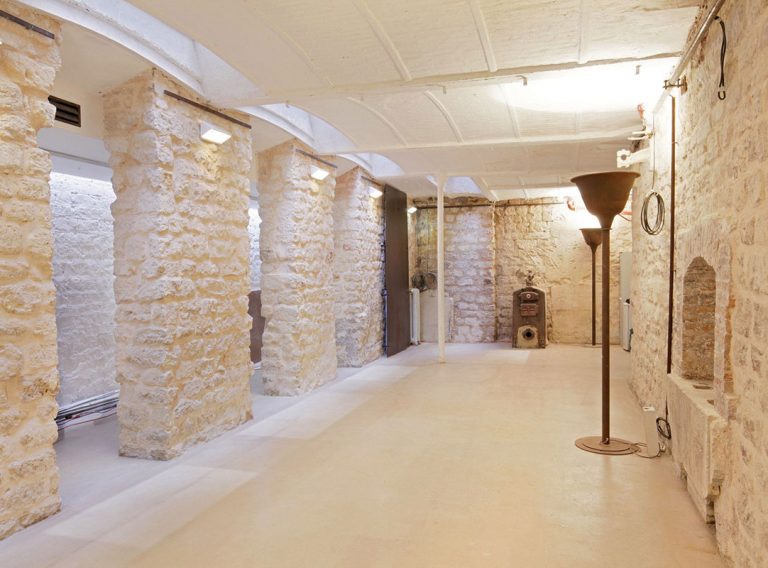
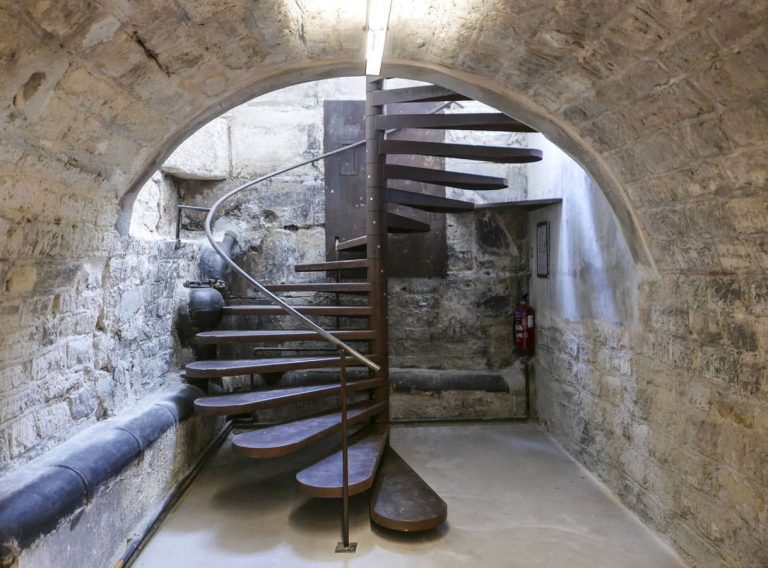
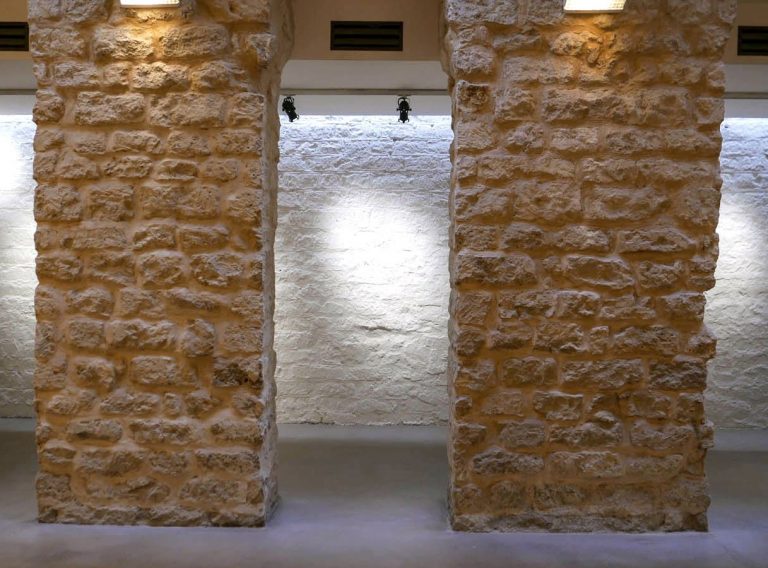
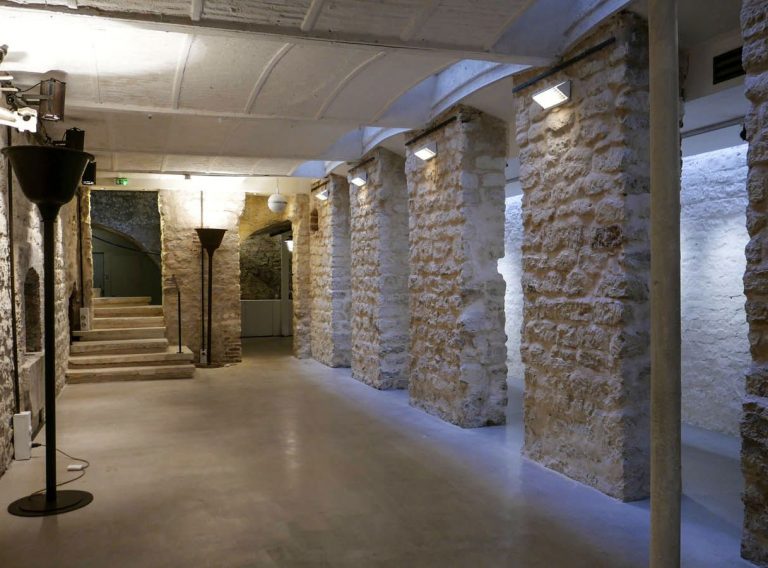
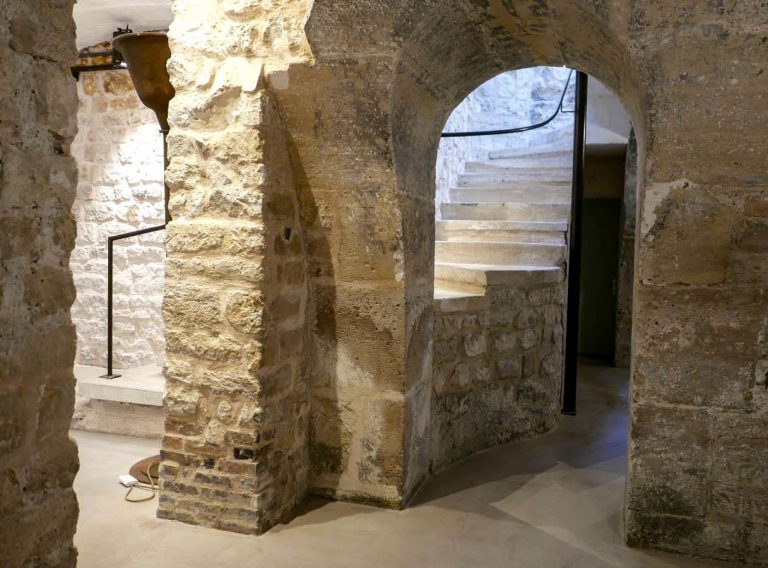
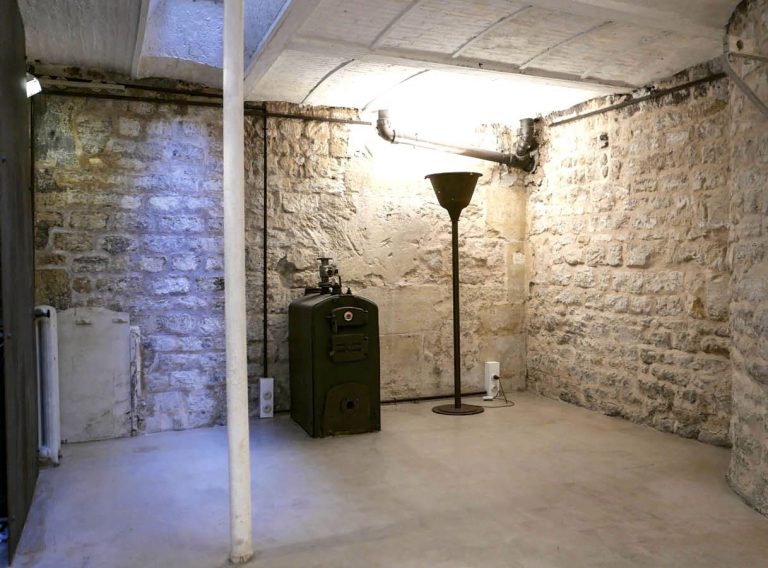
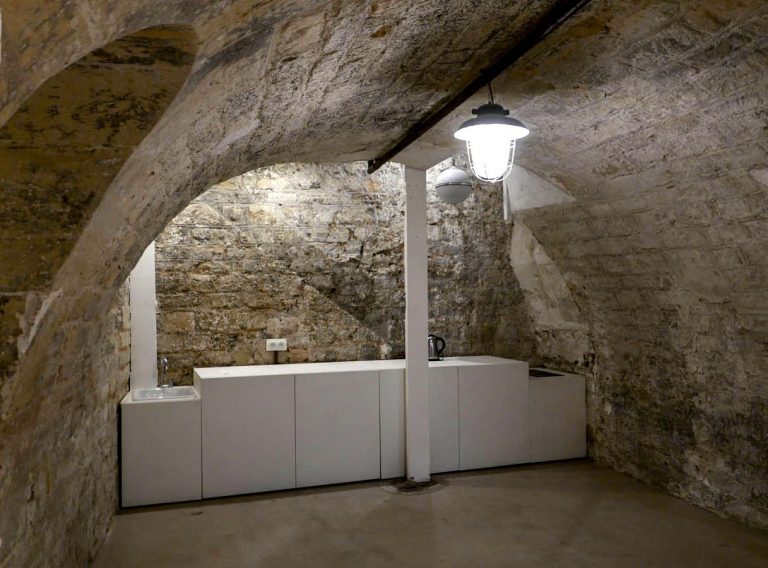
Plans & Sizes
The ground floor spans about 210 m², approximately 30 m long by 7 m wide, with a central glass roof of about 40 m²that floods the interior with natural light. The plan reads as a clear rectangle that is simple to zone for reception, merchandising and runway-style circulation.
Above, the first floor provides about 68 m² of usable surface, perfect as an independent showroom, casting lounge or private meeting suite. Together with the large basement, the site offers a total around 440 m² in the Marais, making it one of the most flexible showroom and pop-up venues in Paris.
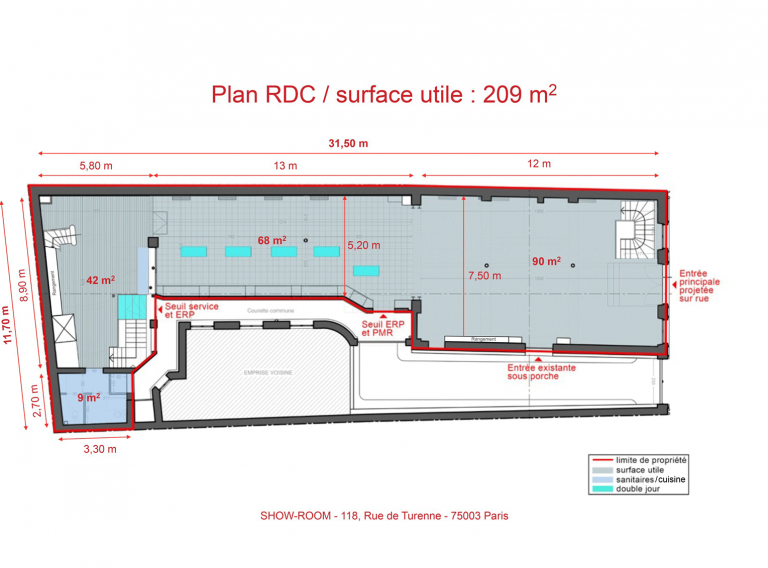

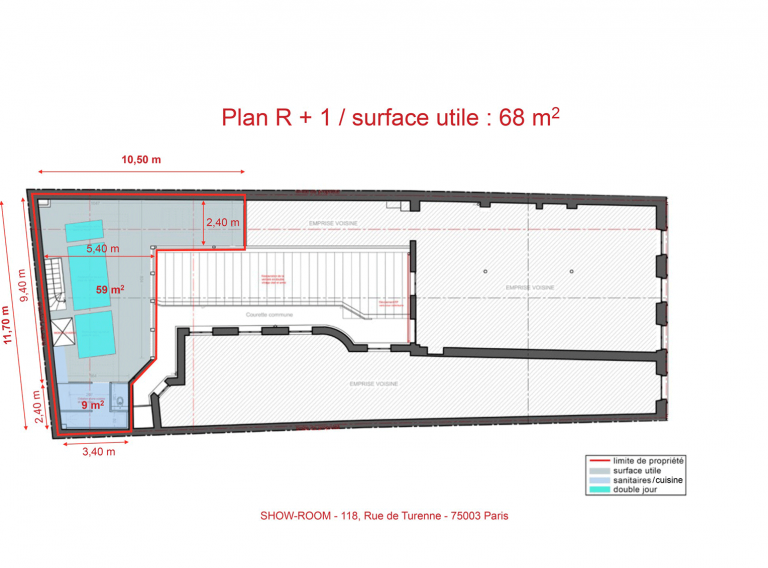
RELATED VENUES
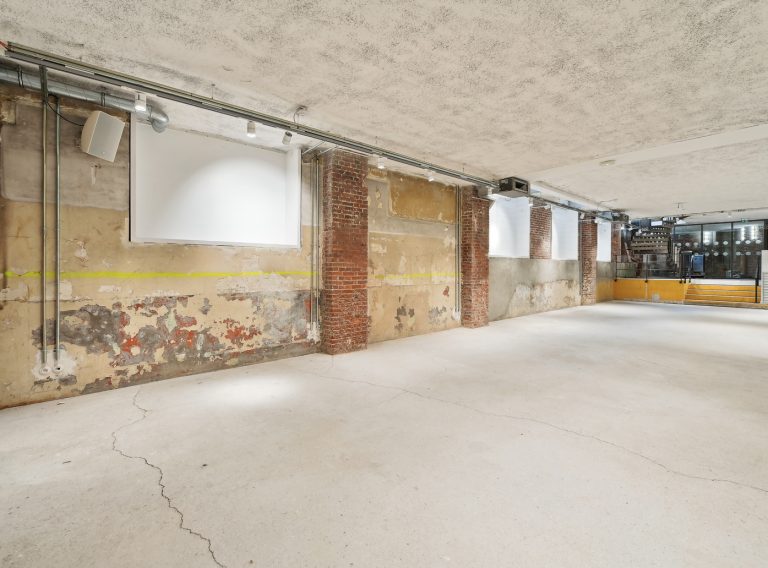
Espace Réaumur
Corner flagship • 450 m² • Paris 2

Shop Gallery 97 rue de Turenne
Triple-window frontage • 121 m² • Marais
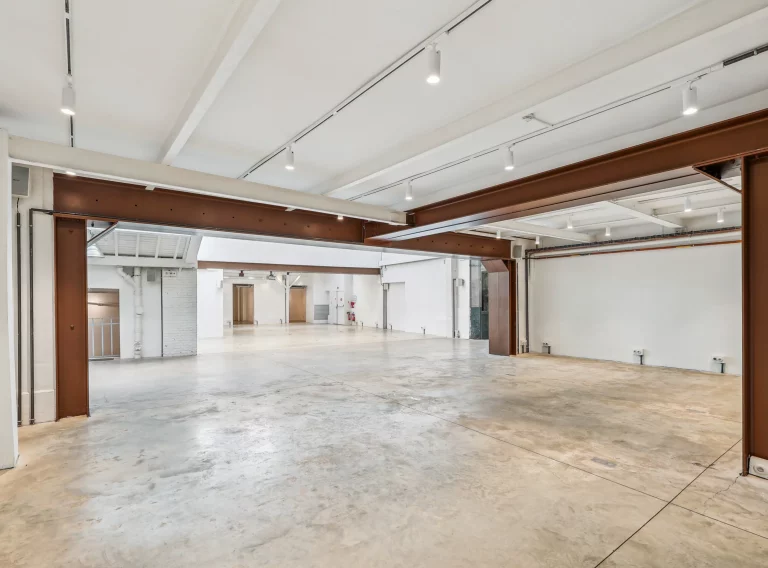
Showroom République-Valmy
Glass-roof hall • 740 m² • Paris 11
