GALLERY SHOWROOM RUE DU LOUVRE
300 m²
At 15 rue du Louvre, this prestigious 300 m² venue fronts the street with a dramatic 20 m x 4 m window. A clean, modular interior makes it ideal for Fashion Week showrooms, pop-ups, press days, launches and exhibitions in the heart of Paris.
Louvre Window
On Rue du Louvre, the facade runs twenty meters wide and four meters high, delivering standout street visibility and consistent daylight ideal for brand activations and retail pop-ups. Steps from the Musée du Louvre, La Samaritaine, Palais-Royal, and the Bourse de Commerce – Pinault Collection, this Paris 1 location captures premium footfall and effortless guest access. Full-height glazing reads like a gallery vitrine, ready for discreet vinyls or large-format visuals while keeping focus on the collection.
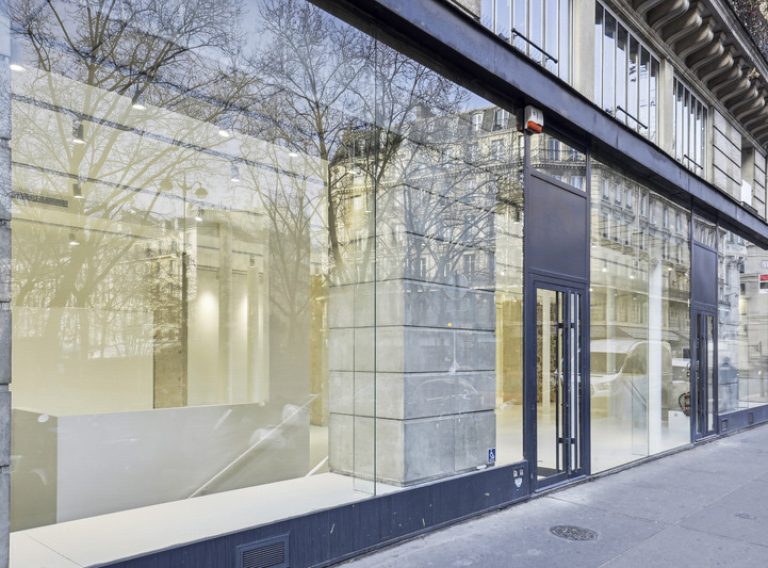
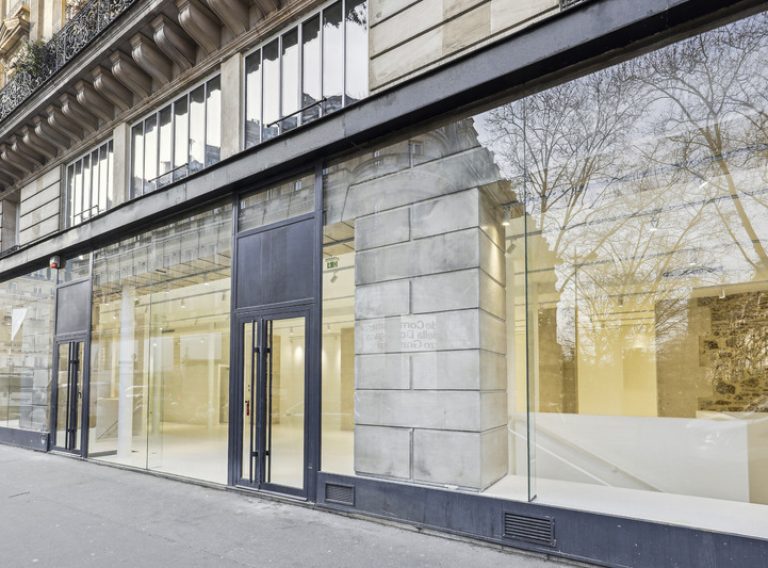
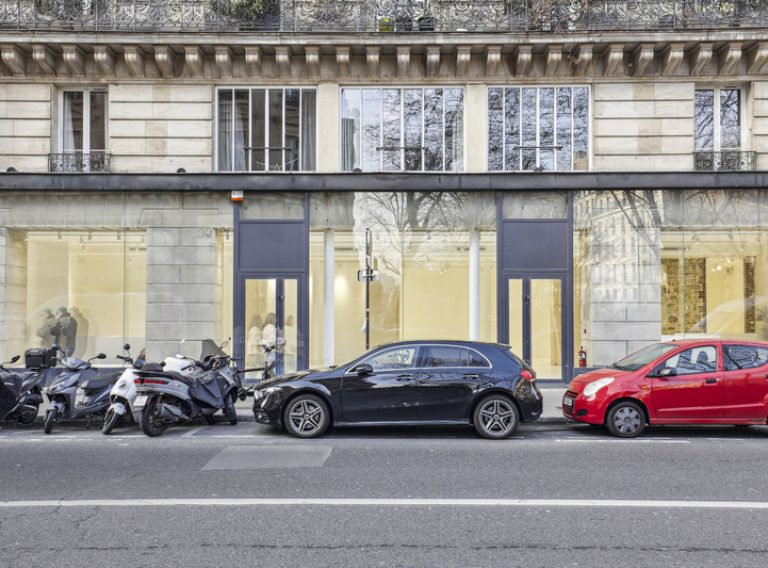
Gallery Showroom
Inside, a pristine white-box gallery with generous ceiling heights offers clear circulation and a color-true backdrop for showroom appointments or high-impact launches. The ground floor (170 m²) adapts to rails, plinths, runways or screenings, while adjustable track lighting lets you tune the atmosphere from quiet buying sessions to press previews. Stone columns add texture and Parisian character without competing with product or art.
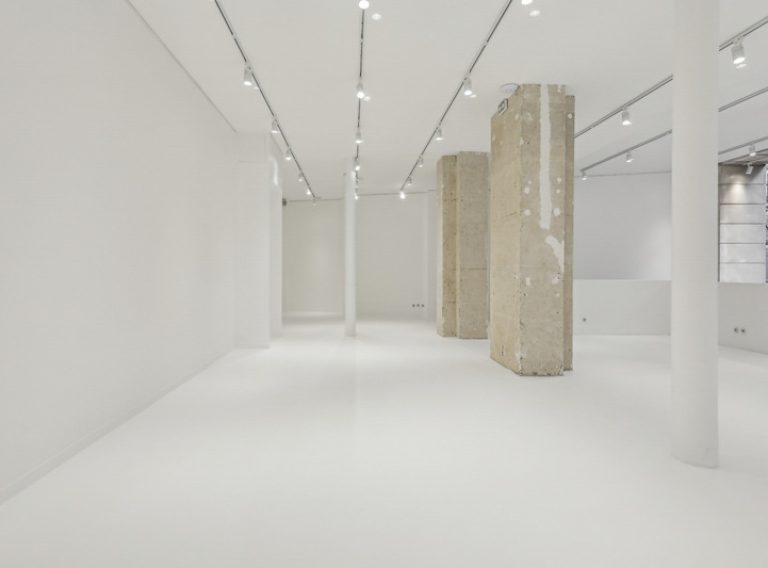
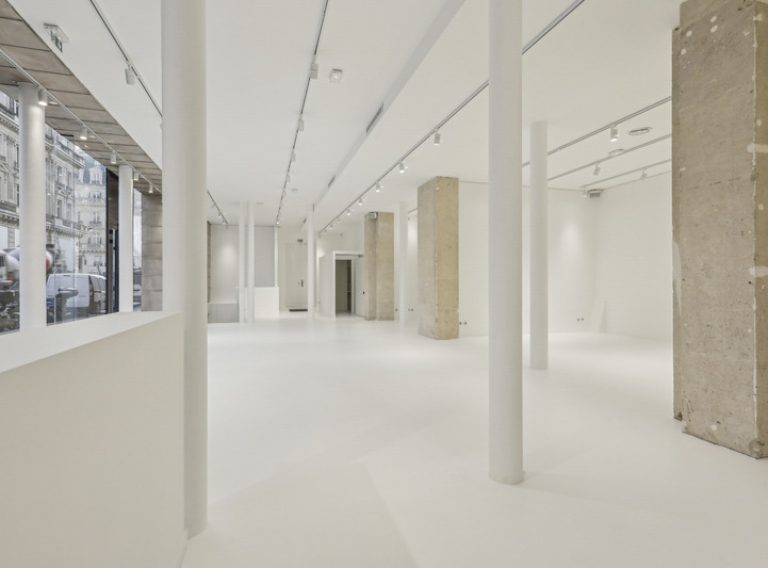
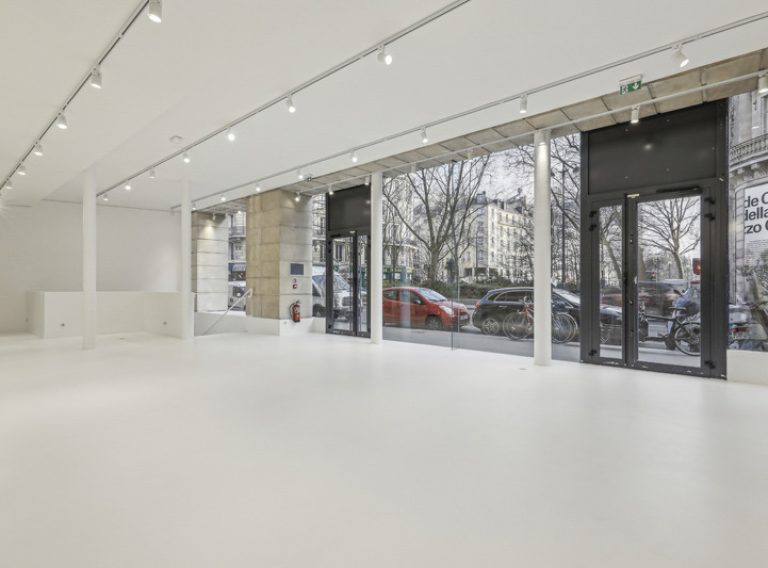
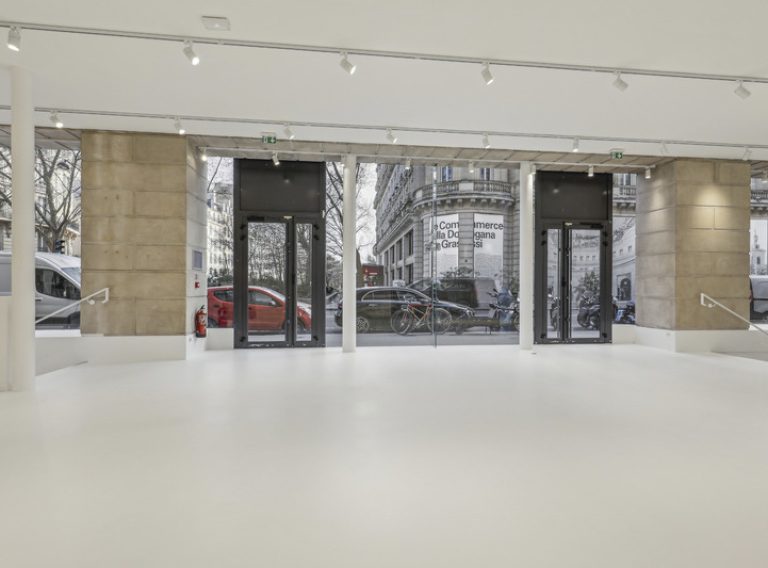
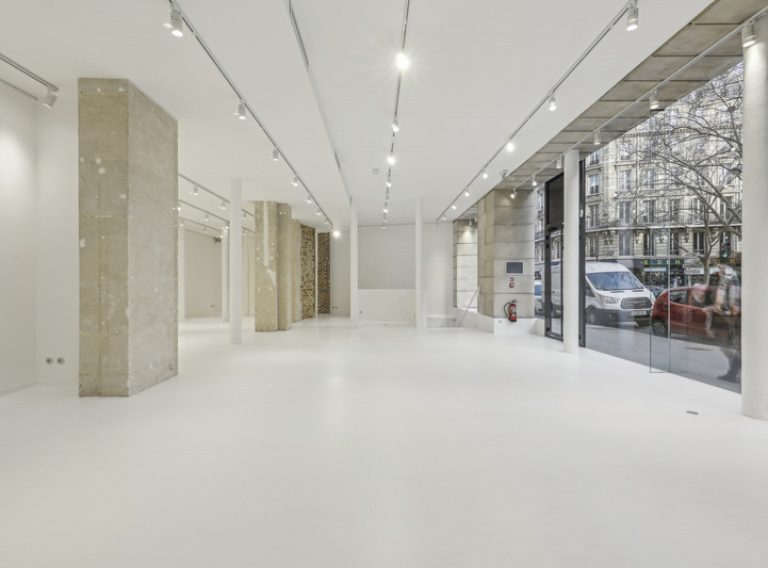
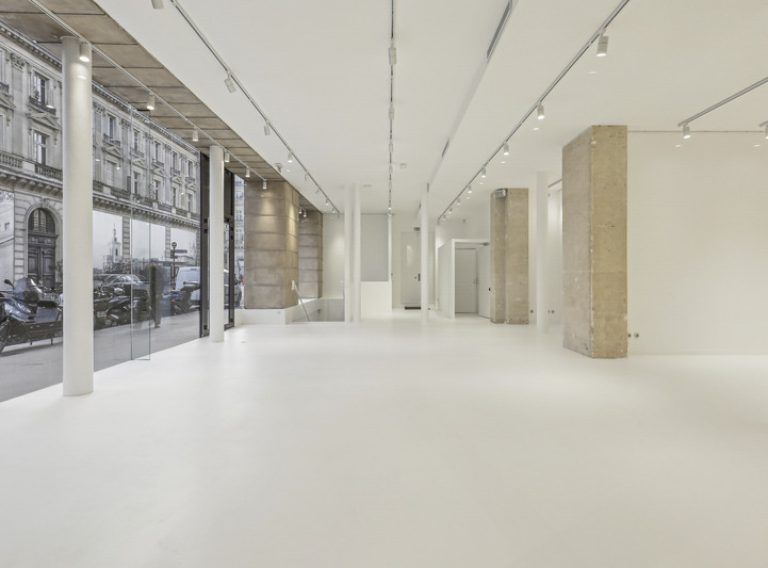
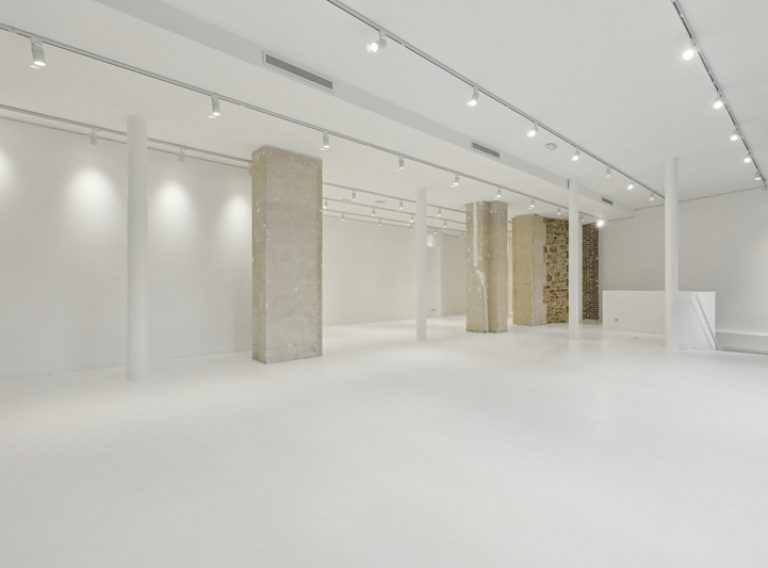
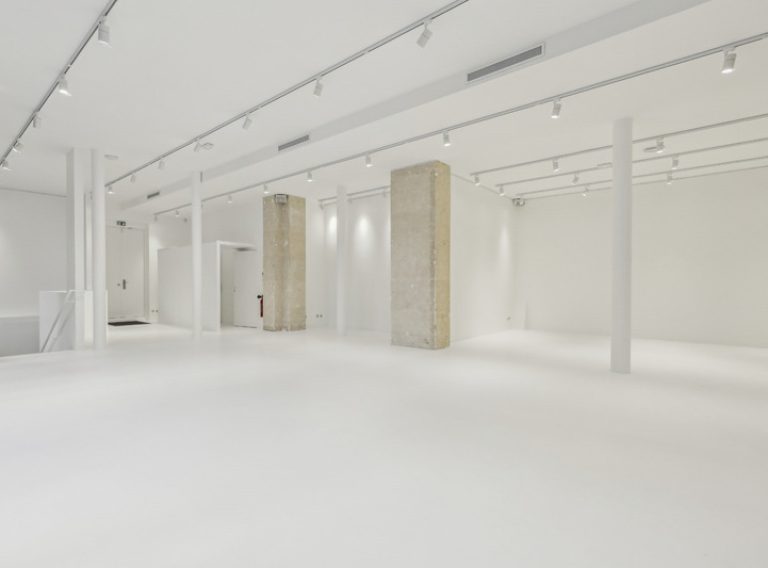
Lower Level
The lower level (130 m²) is built for smooth operations: stock and back-of-house, private fitting rooms, production offices or a compact content studio. Finished to guest-ready standards, it can extend the presentation area for VIP suites, one-to-one appointments or quiet meetings during Paris Fashion Week.
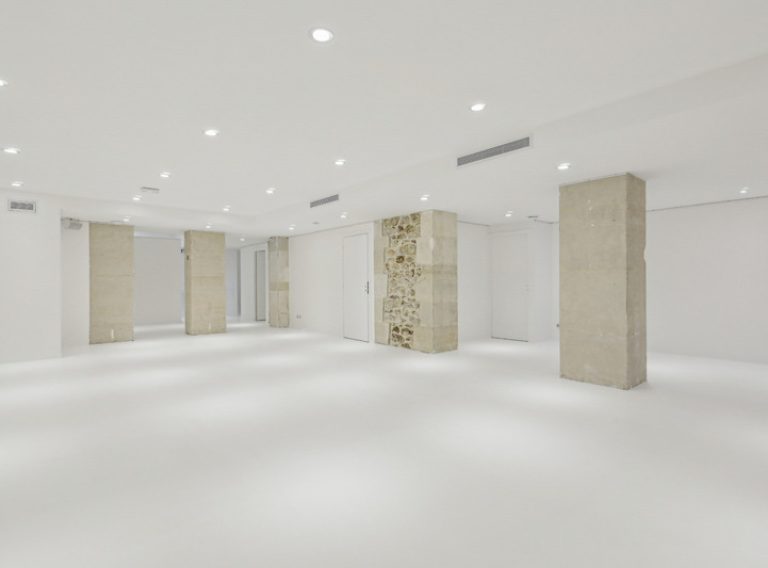
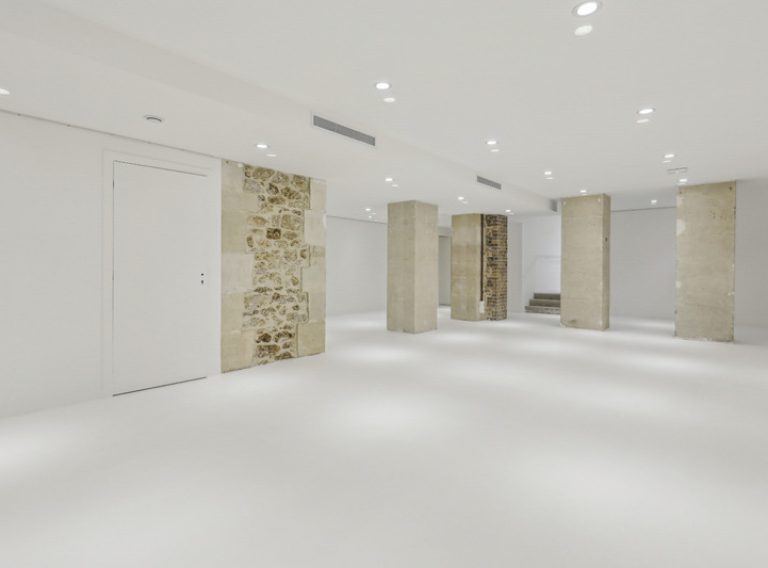
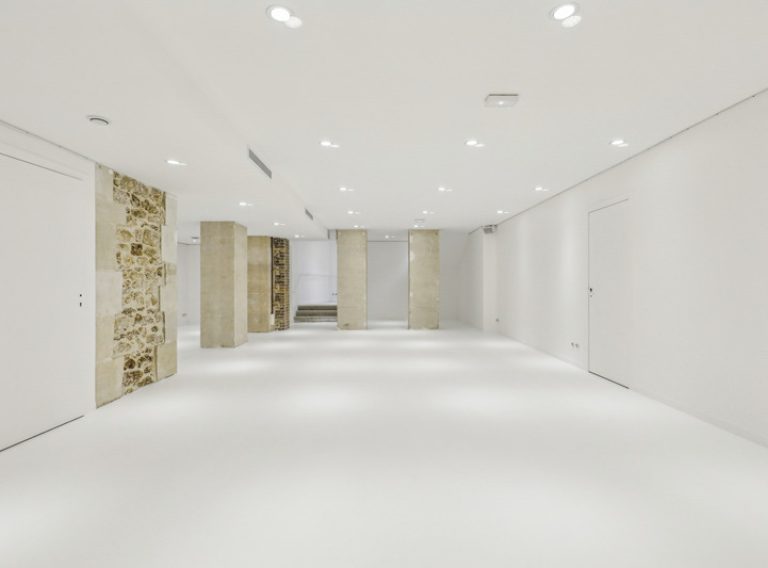
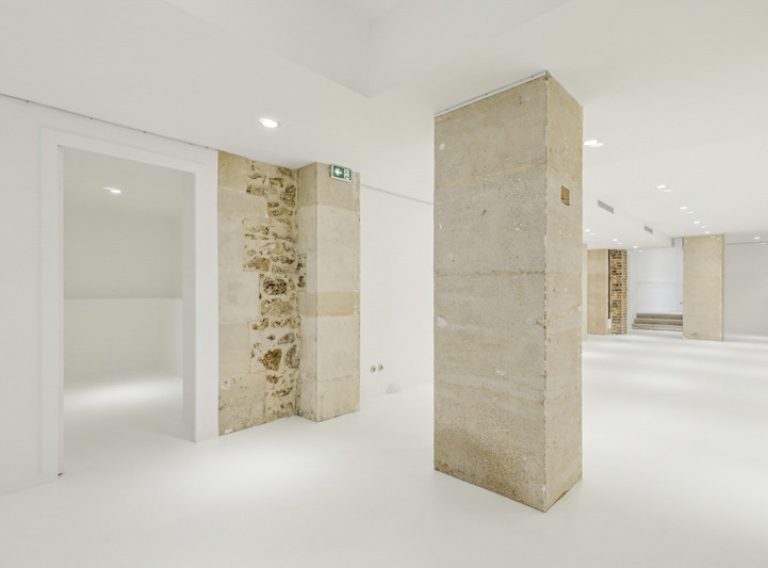
Office & Team
Flexible rooms support production and client hosting. PMR-compliant access and proximity to Louvre-Rivoli (Line 1) and Châtelet streamline logistics for crews, couriers and visitors. Circulation between levels is straightforward, enabling fast set-ups, tidy tear-downs and reliable appointment flow for showroom rentals in Paris.
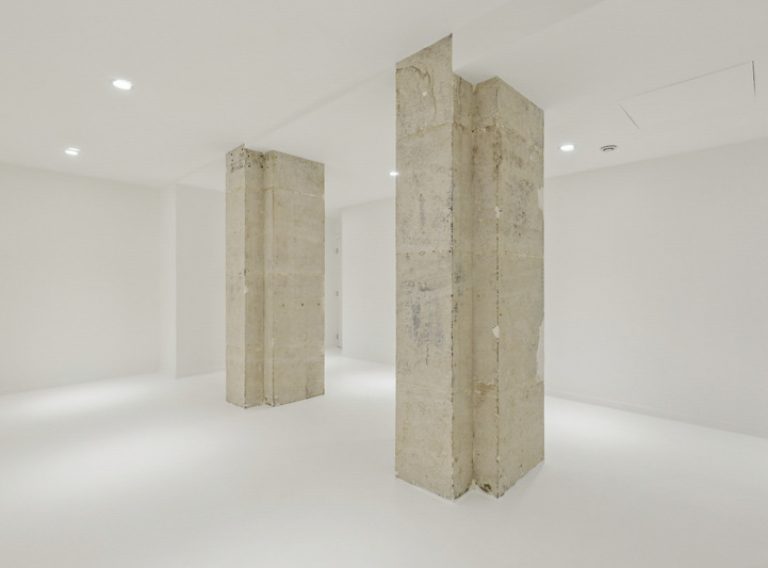
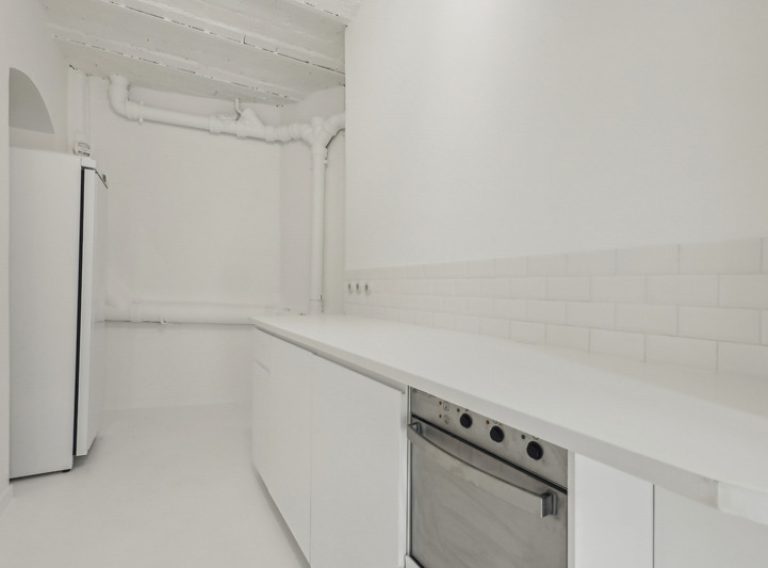
Plan & Specs
- Equipment: Integrated sound, modular lighting, reliable Wi-Fi and on-site security for seamless events.
- Ambience: Minimal, gallery-grade finishes for color-accurate displays and a refined, contemporary feel.
- Transport: Metro Louvre-Rivoli (L1) and the Châtelet hub within a short walk; easy itinerary planning via RATP.
- Footprint: 300 m² total – 170 m² ground floor + 130 m² lower level
- Facade: 20 m × 4 m street window suitable for temporary branding (local rules apply).

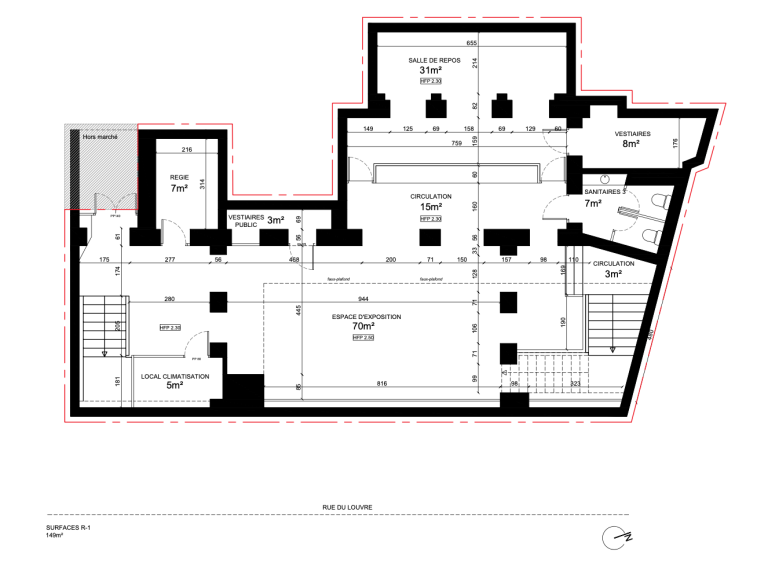
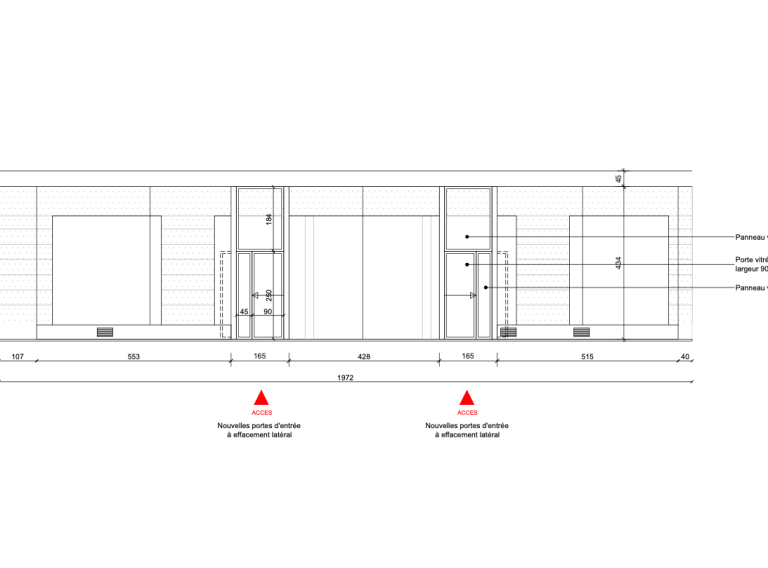
RELATED VENUES
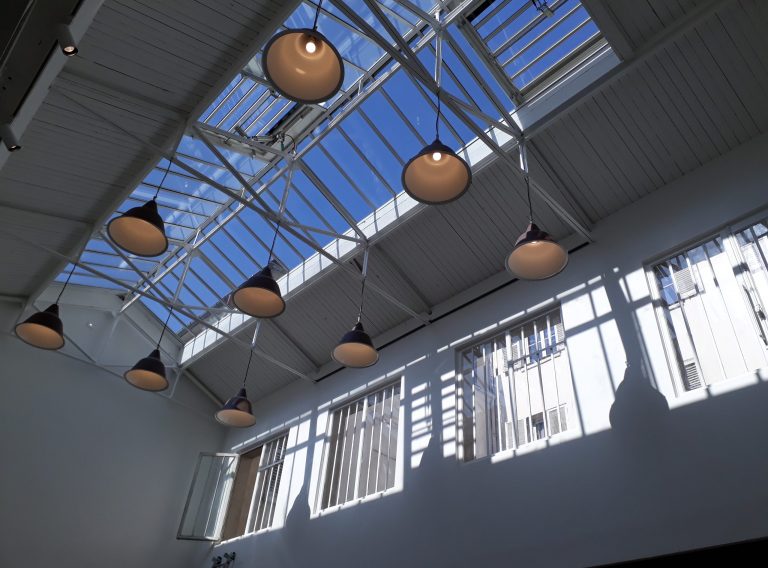
Showroom République-Valmy
Glass-roof hall • 740 m² • Paris 11

Espace Réaumur
Corner flagship • 450 m² • Paris 2

Shop Gallery 97 rue de Turenne
Triple-window frontage • 121 m² • Marais
