SHOWROOM CITÉ DUPETIT THOUARS
256 m²
Bright 256 m² showroom across two levels in the Haut-Marais. Skylights, four entrances and turnkey equipment, ideal for Paris showrooms, pop-ups, meetings and press days steps from Carreau du Temple.
Ground Floor
The ground floor reads as an open 125 m² plate with a 65 m² showroom and a contiguous ~70 m² lounge (including a 15 m² office-kitchen). A central skylight lifts the ceiling to approximately 3.3 m, flooding the room with soft, even light that flatters product and photography.
A ~17 m façade and four independent entrances (street and courtyard) make guest flow and load-in effortless-ideal for pop-up retail, wholesale appointments and private sales. The clear rectangular plan is easy to zone for reception, display and back-of-house while keeping sightlines clean.
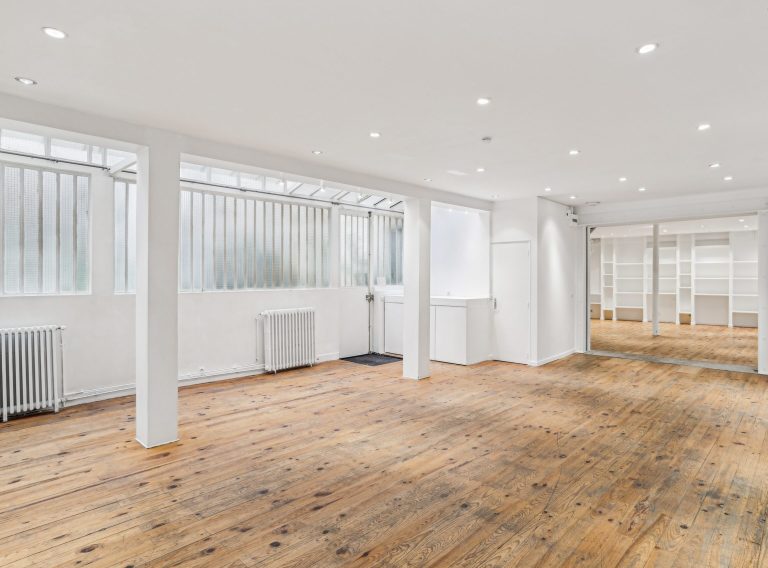
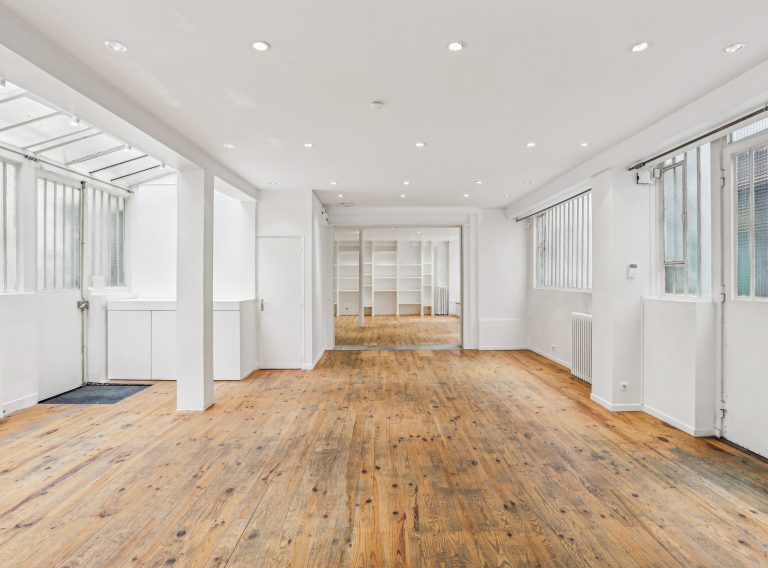
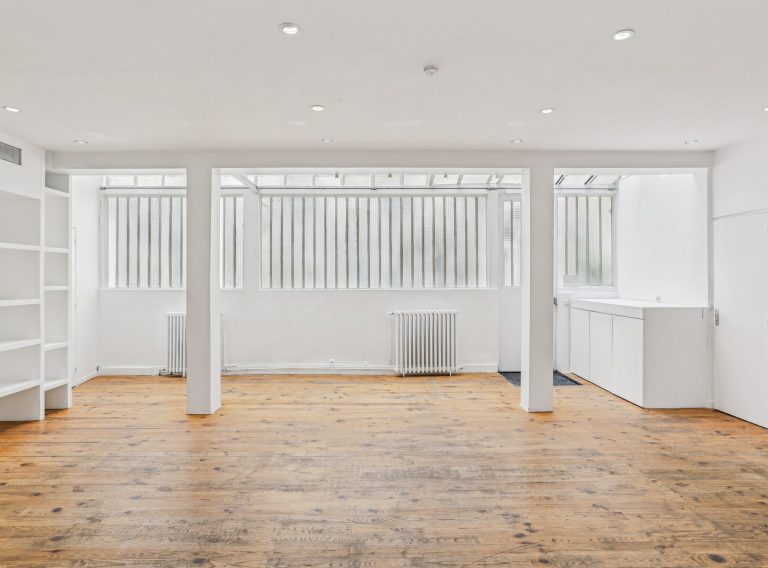
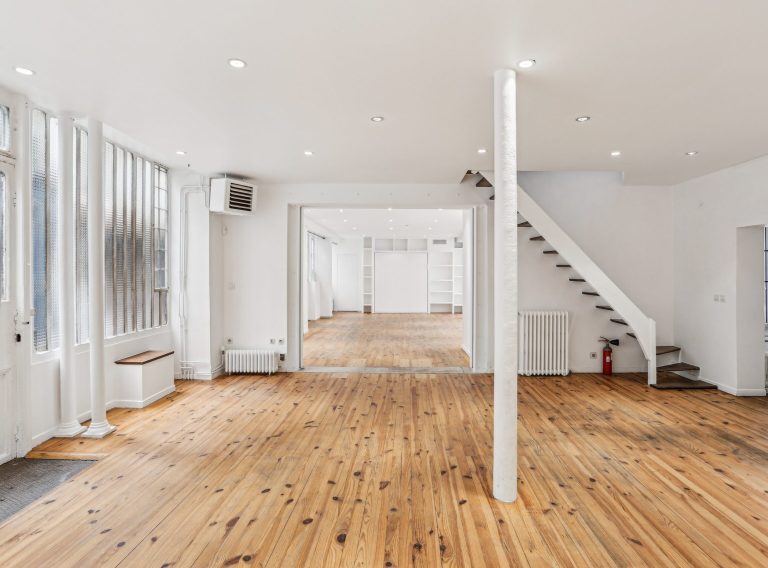
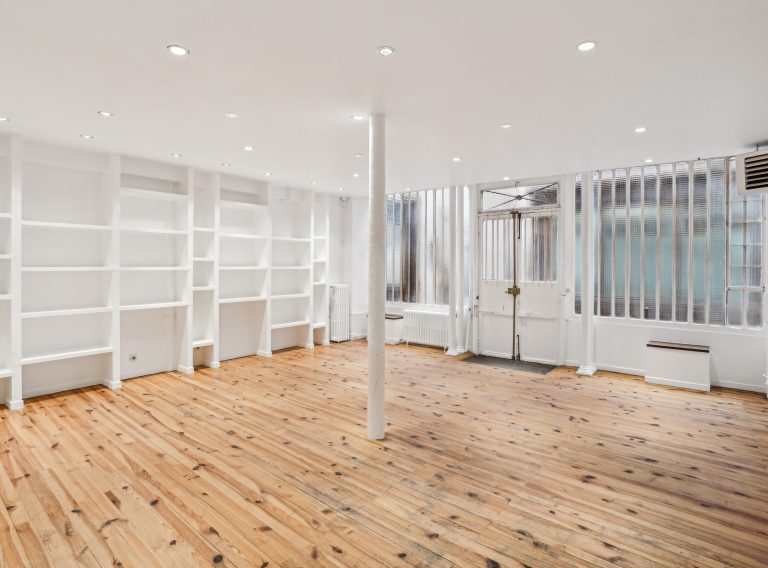
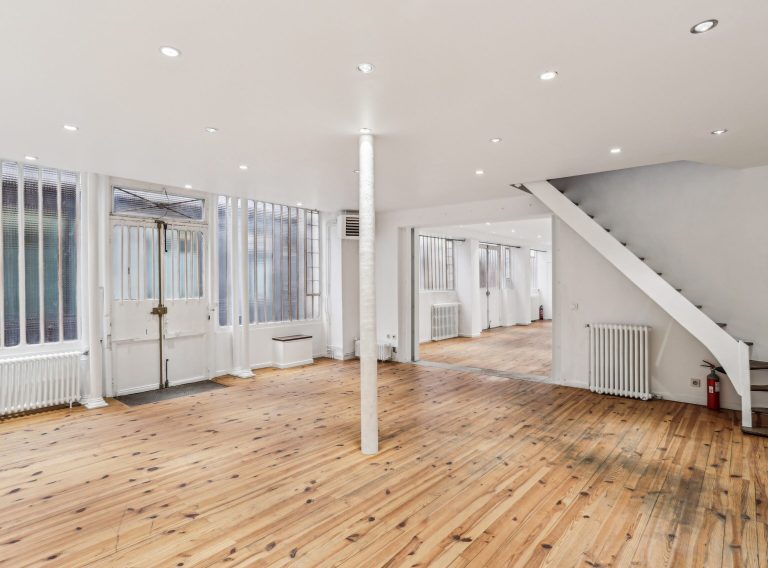
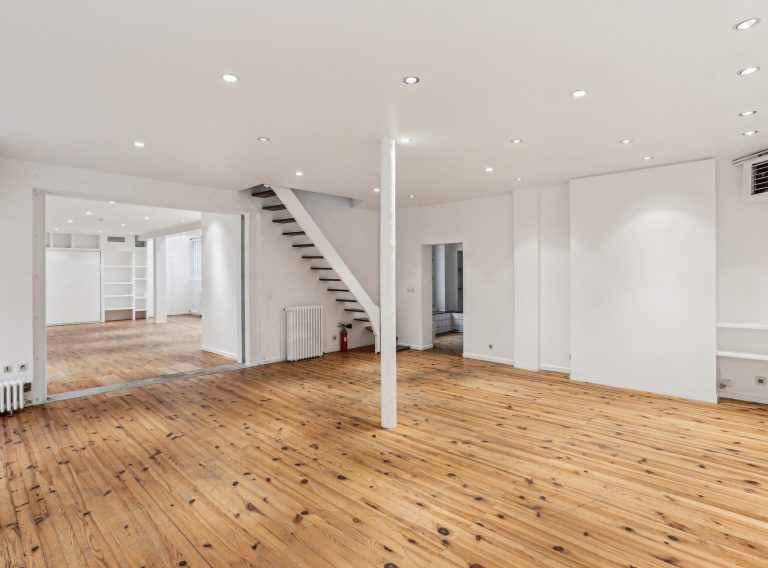
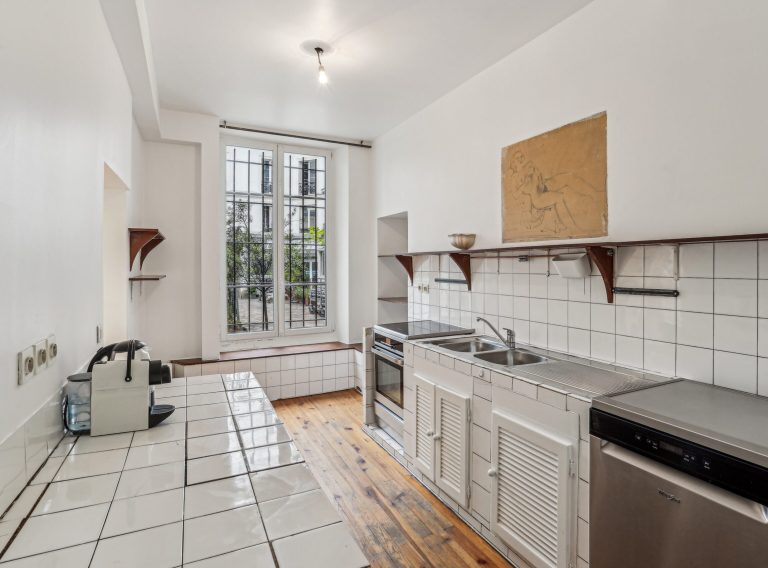
First Floor
The first floor is a calm, daylight suite designed for buyer appointments, lunches and press previews. Workshop windows, timber floors and neutral walls create an elegant Marais aesthetic that is simple to style for lookbooks, fittings or small presentations during Paris Fashion Week.
This level totals 131 m² divided into an 85 m² showroom and a 46 m² apartment with its own entrance. Use the apartment as a VIP lounge, office or production base while the ground floor handles visitor traffic. Power points, directional spots and Wi-Fi support quiet work sessions and content capture throughout the day.
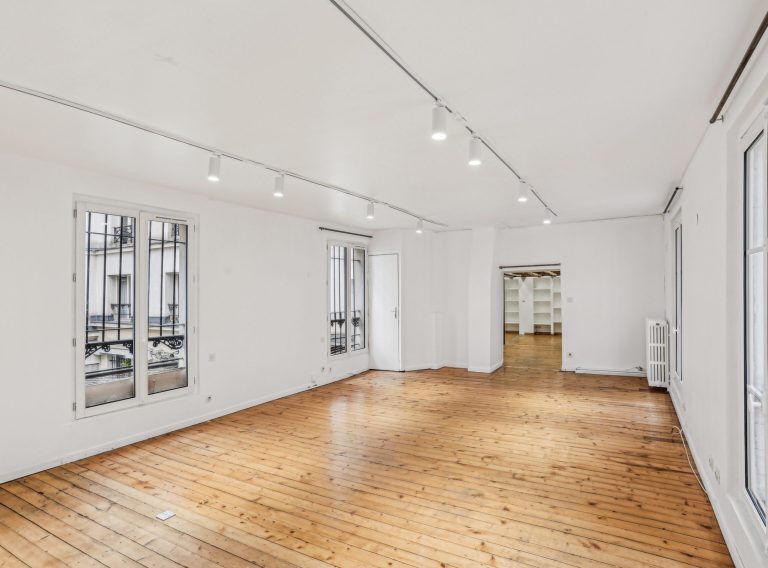
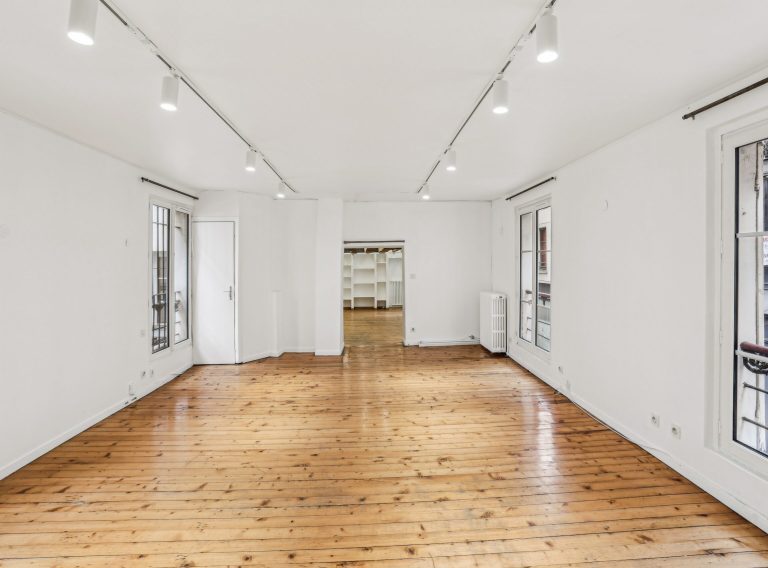
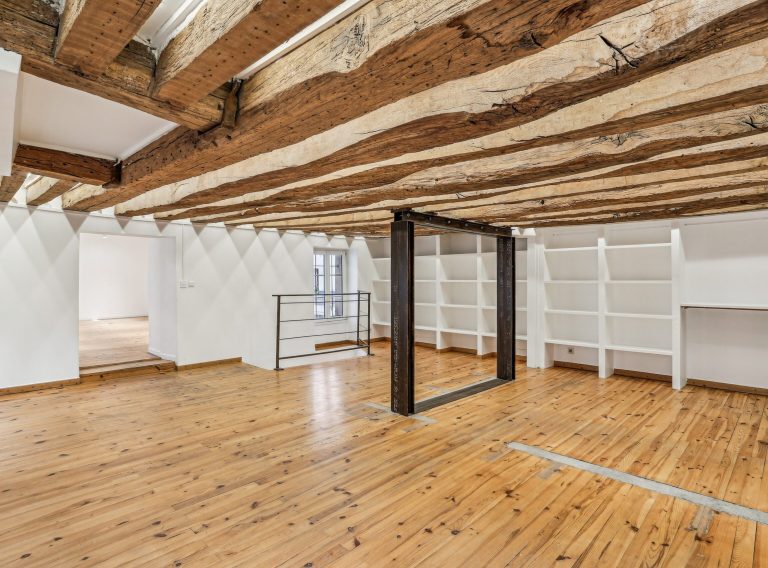
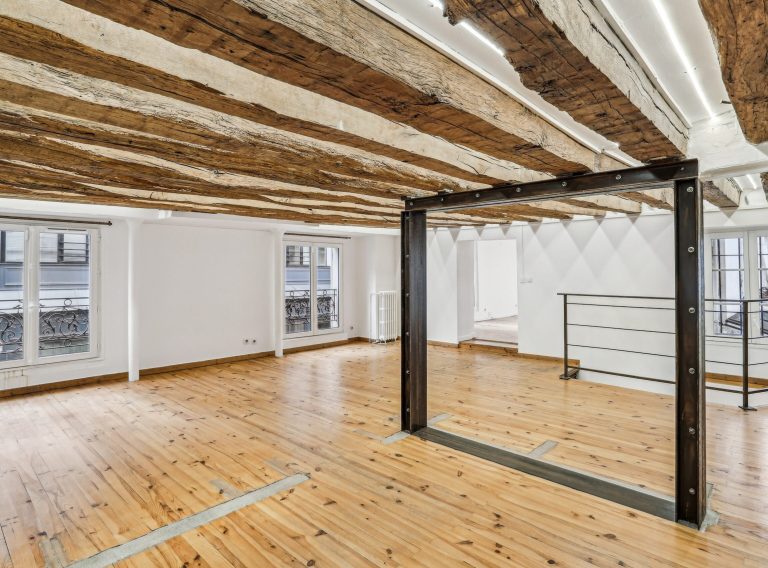
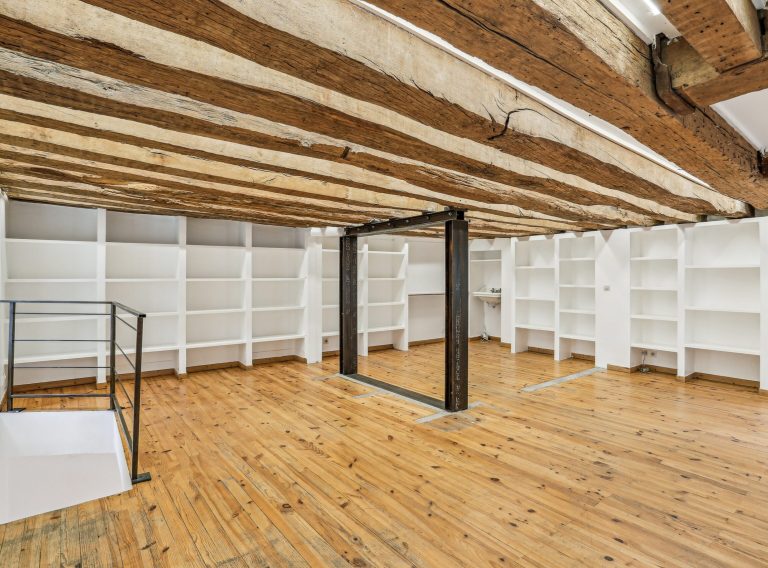
Loft Studio
Operationally, the venue is turnkey. You’ll find 30 directional spotlights, Wi-Fi, reversible A/C, picture rails, three WCs plus one bathroom, and a practical kitchenette for coffee or light catering. The loft studio is frequently used for fittings, glam or quiet content corners away from the showroom floor.
Good to know: the space does not host private night parties. Access is simple Métro Temple (L3) or République (L3-5-8-9-11) with nearby parking and a dense network of cafés and restaurants for teams and clients. It’s a reliable base for week-long showrooms or short pop-up activations in the Marais.
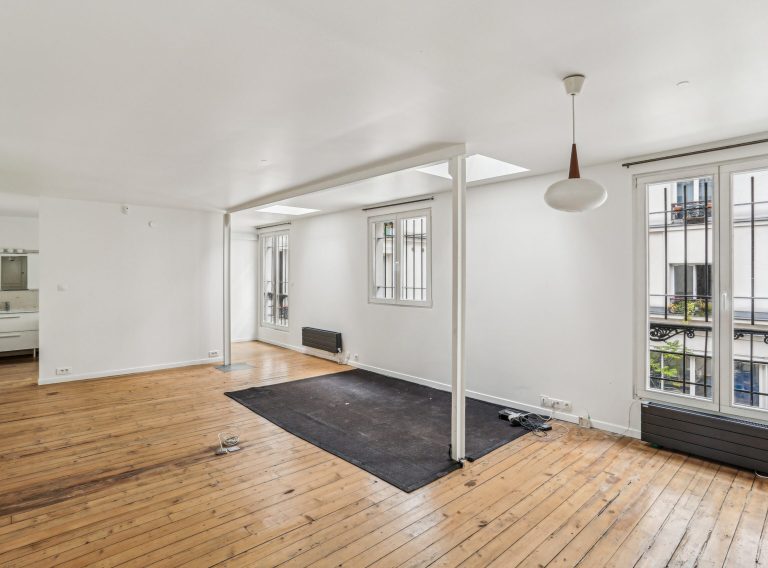
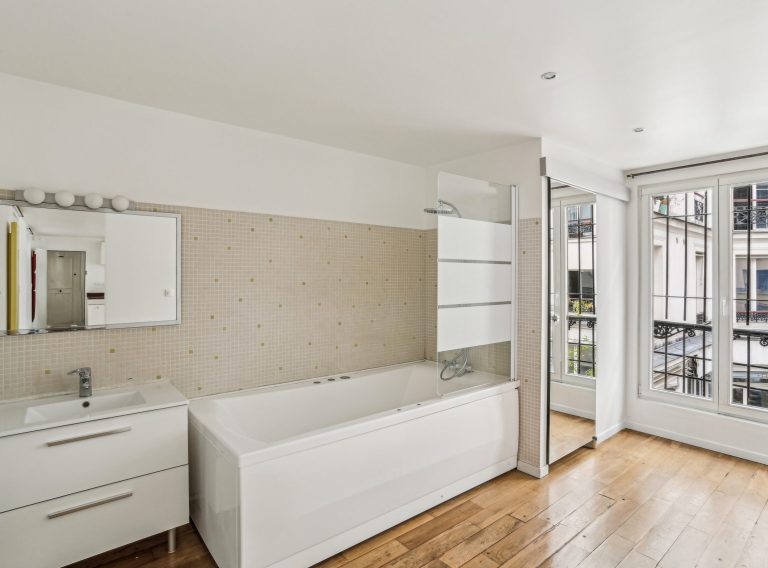
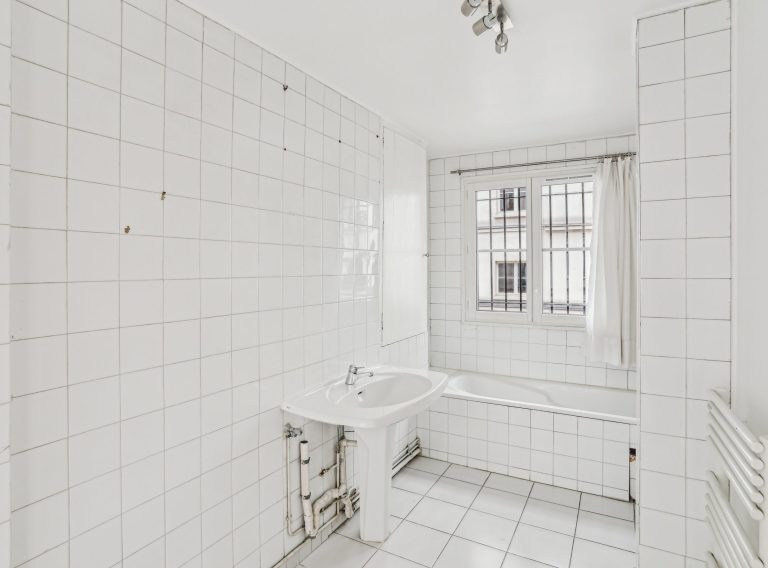
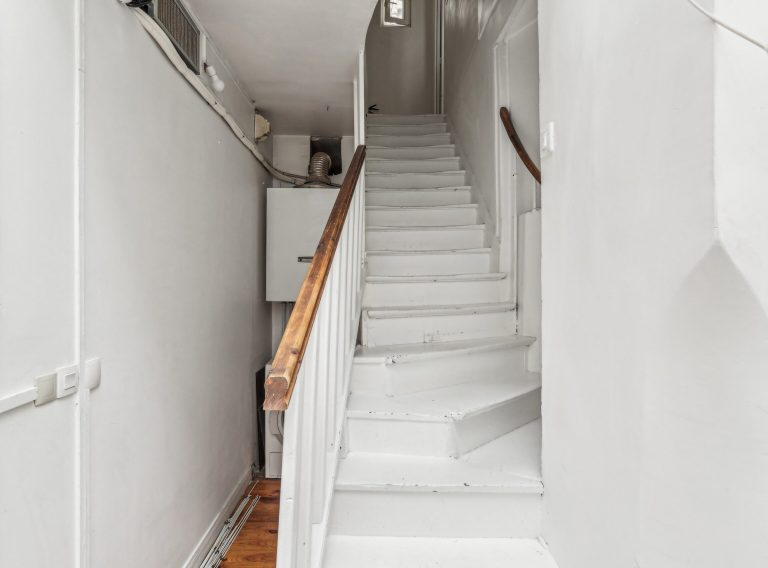
Floor Plan & Specs
Total: 256 m² over two levels.
Ground floor: 125 m² (65 m² showroom + ~70 m² lounge incl. 15 m² office-kitchen); HSP ~3.3 m under skylight.
First floor: 131 m² (85 m² showroom + 46 m² apartment with independent access).
Entrances: 4 doors; Facade: ~17 m; Lighting: 30 spots.
This clear, modular plan lets you zone reception, display and back-of-house while keeping sightlines clean for buyer traffic and press
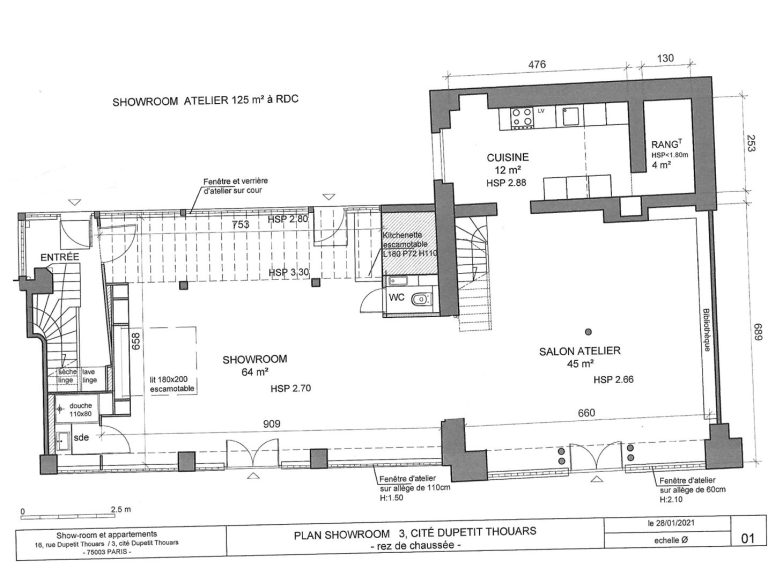
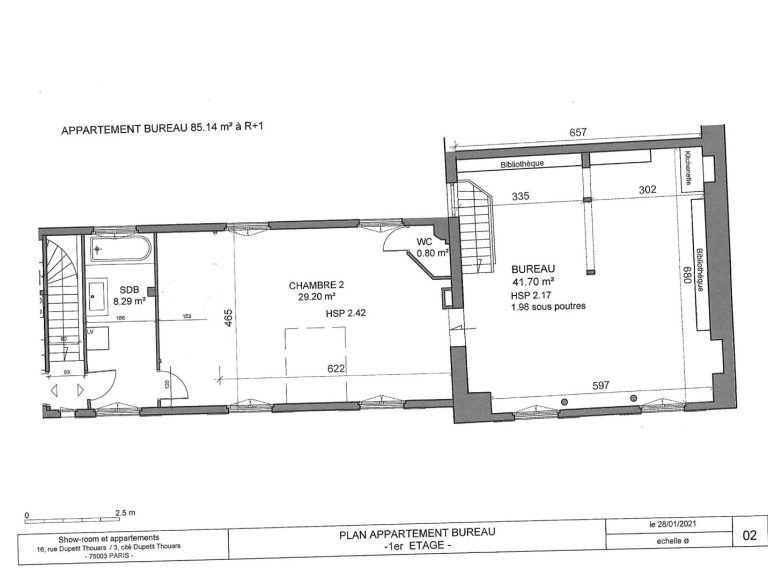
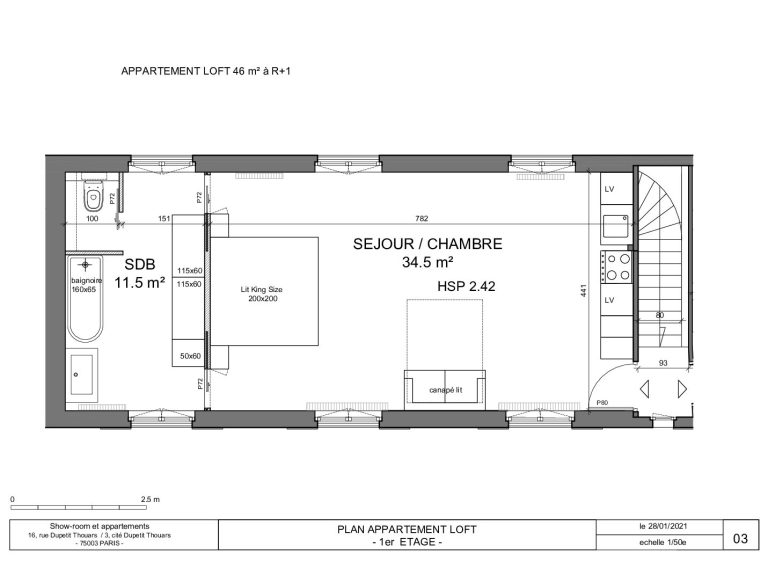
RELATED VENUES
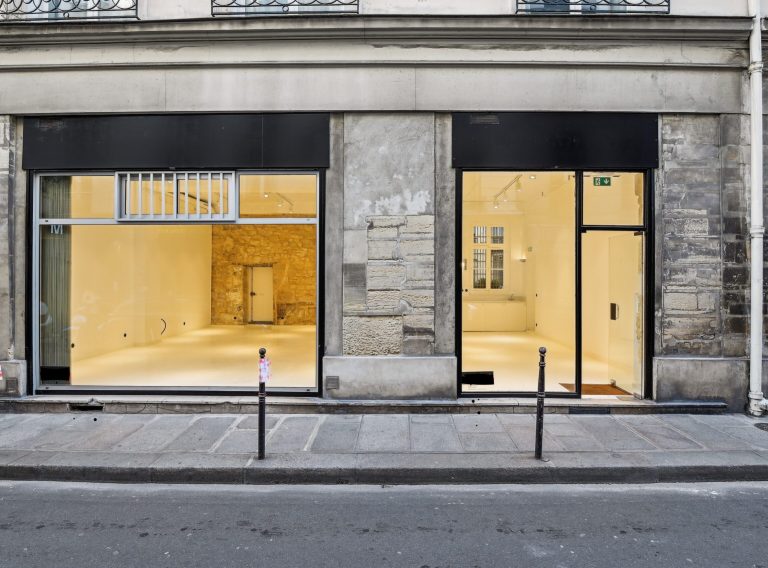
Store 52 rue Charlot
Boutique showroom • 65 m² • Haut-Marais
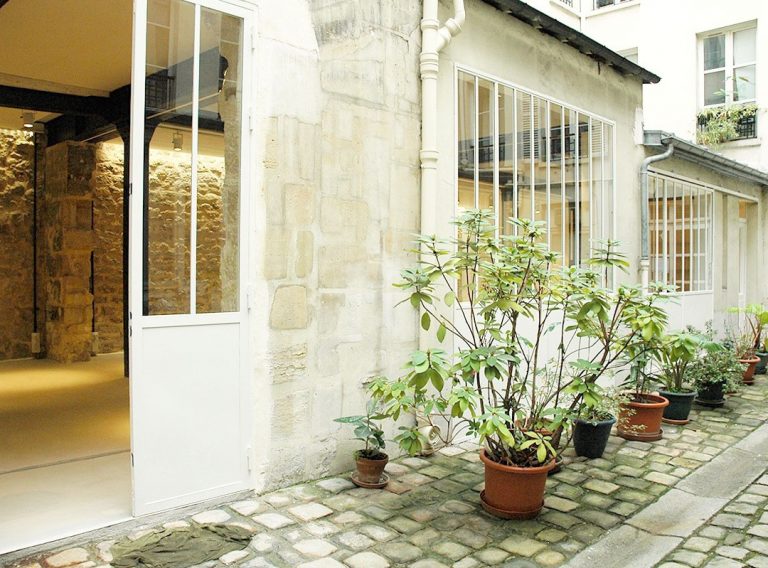
Showroom rue Charlot
Heritage showroom • 133 m² • Haut-Marais
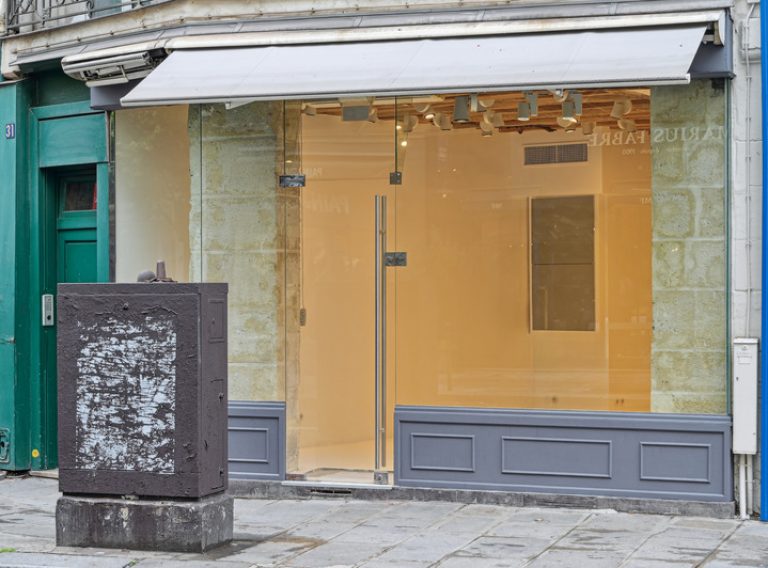
Shop Gallery 31 rue de Turenne
Stone-and-glass gallery · 70 m² · Marais
