Showroom République Valmy
740 m²
Showroom République Valmy is a rare 740 m² glass-roof venue near République and Canal Saint-Martin (Paris 11). Built for Fashion Week HQ, launches and filming, with four skylights, high ceilings and vehicle-ready access for fast setup and smooth guest flow.
Glass-roof Hall
The Glass-roof Hall is the visual and operational core of the venue. A powerful daylight nave with clean white walls and strong perspective, framed by metal structure and four skylights, it gives you immediate scale without needing heavy decoration. Ceiling heights vary across the space (roughly 2.40 m up to 7.45 m in the main areas, with the skylight volume reading higher), which creates real staging options: runway, central aisle, immersive installation, or a segmented showroom flow with clear zones for product, meetings and content. The advantage is simple: your scenography and brand take priority, and the architecture does the rest.
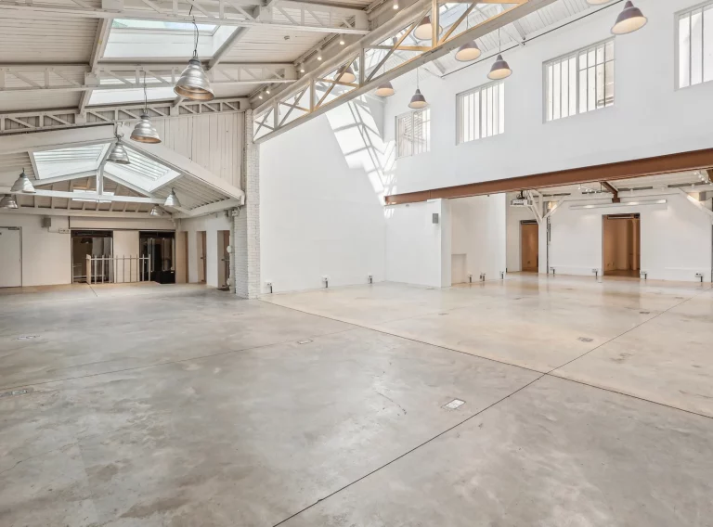
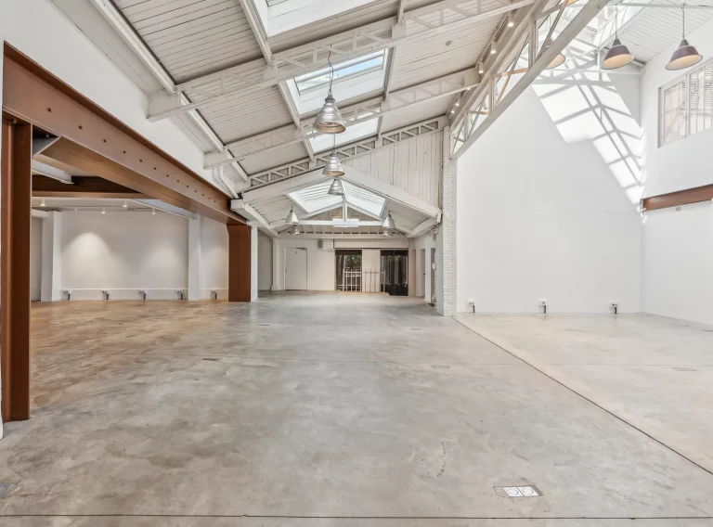
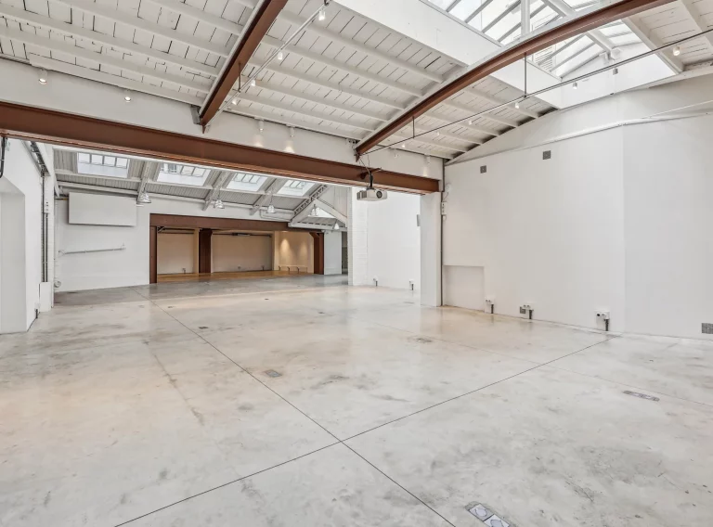
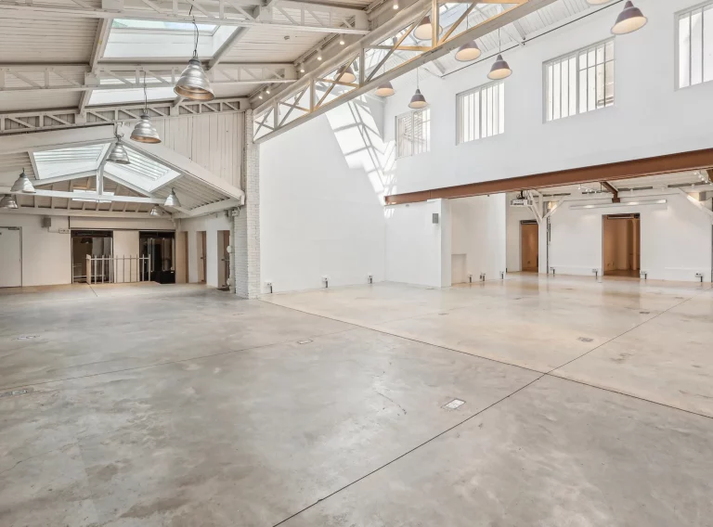
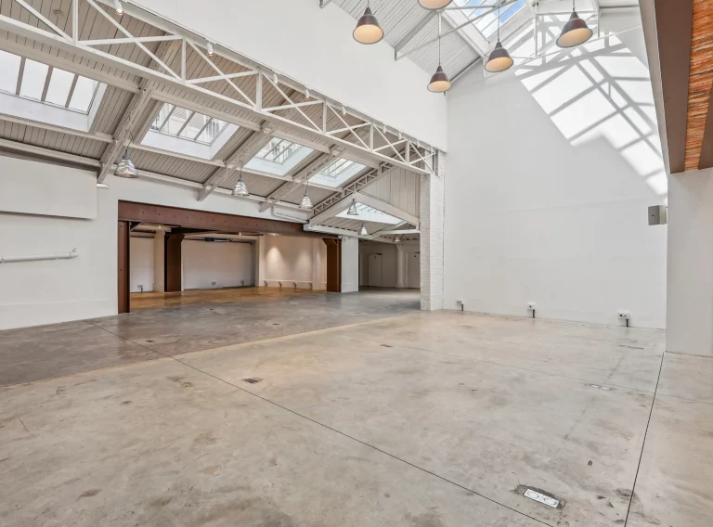
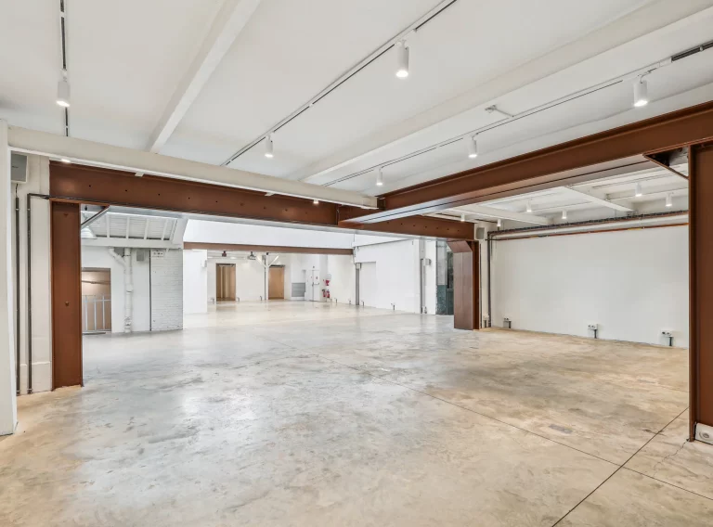
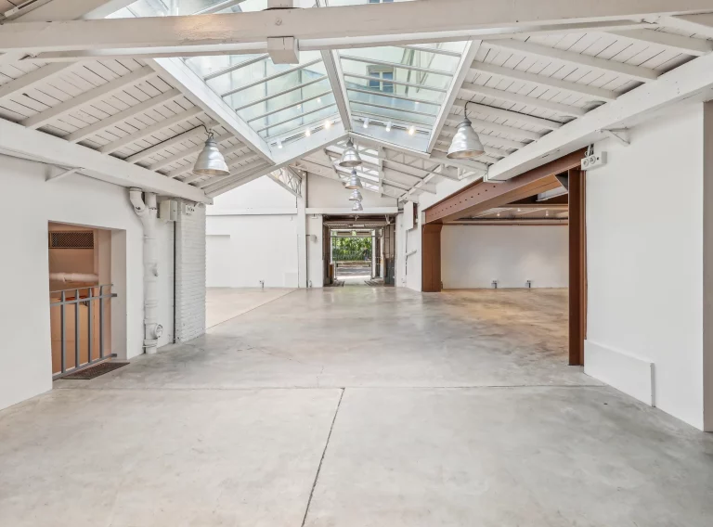
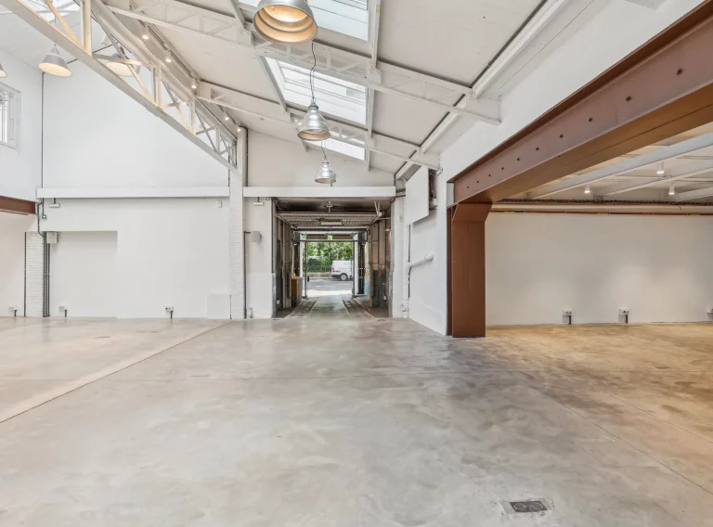
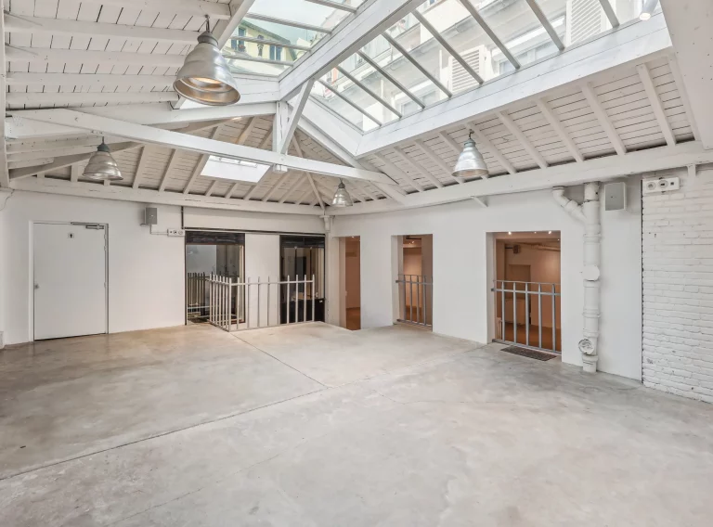

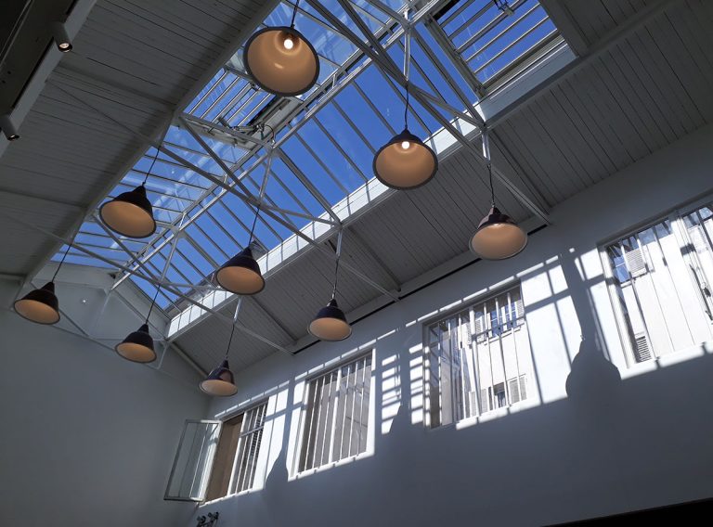
Street Entrance
Street access is a real operational advantage here. You can load in efficiently, run technical installs faster, and manage guest flow without chaos, which matters when turnover is high and timing is tight. The entrance supports professional formats where logistics decides the success of the day: press launches, private sales, showrooms, shoots, and productions that require clean arrivals and controlled movement. In practice, it reduces friction for teams, makes set-up and reset easier, and keeps the guest experience sharper because operations stay where they belong.
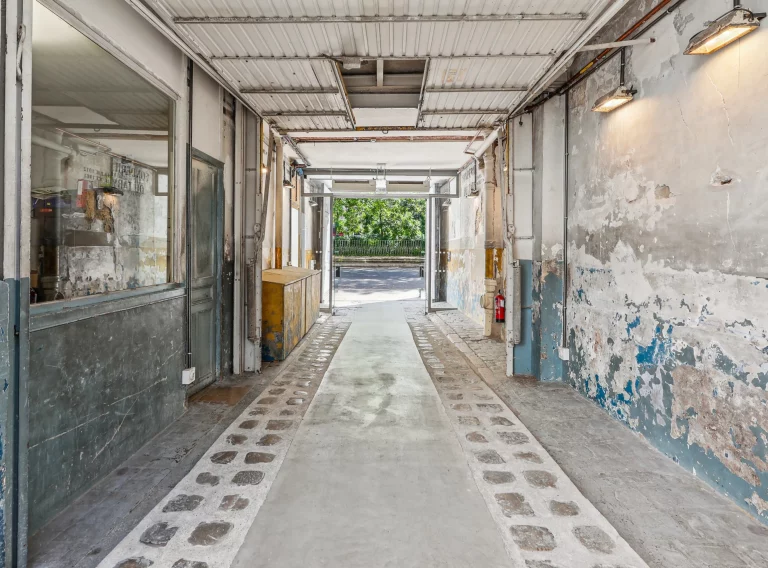
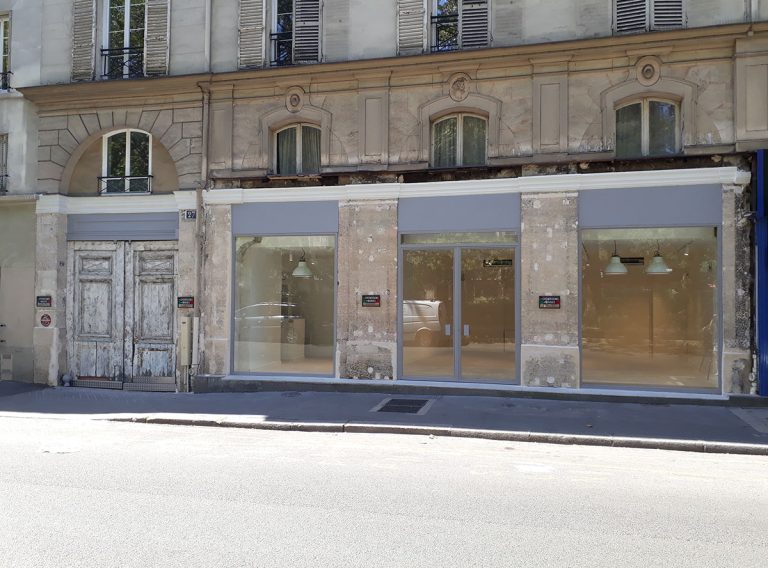
Upper Floors
Two upper levels (about 60 m² + 60 m²) with parquet floors add a calm layer above the intensity of the ground floor. They work best as back-of-house: fittings, VIP office, press room, production, or a quiet meeting zone overlooking the main hall. The key point is discipline: these levels are not designed for public circulation or guest overflow. Use them for staff, talent and operations, and you keep the guest journey simple, the main hall uncluttered, and the day running on time.
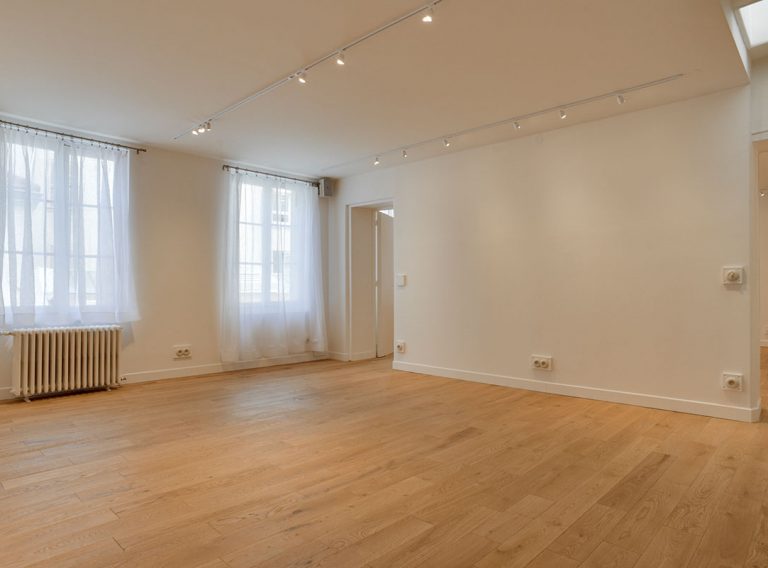
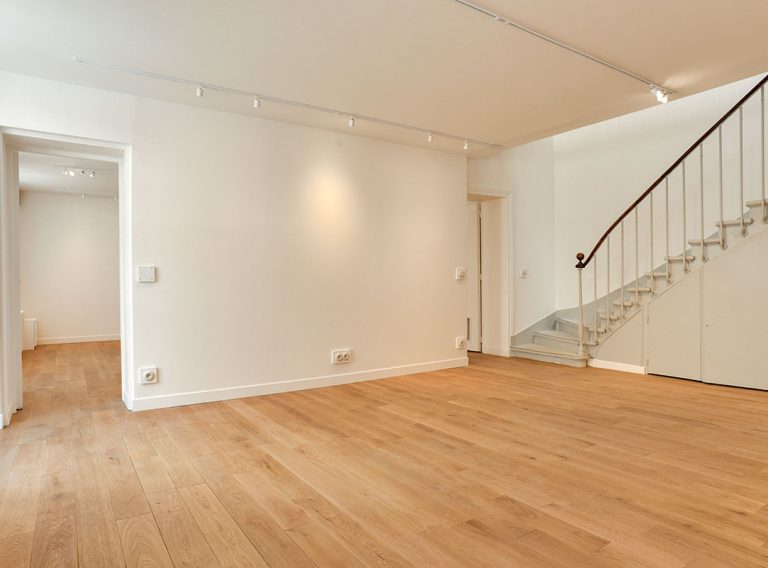
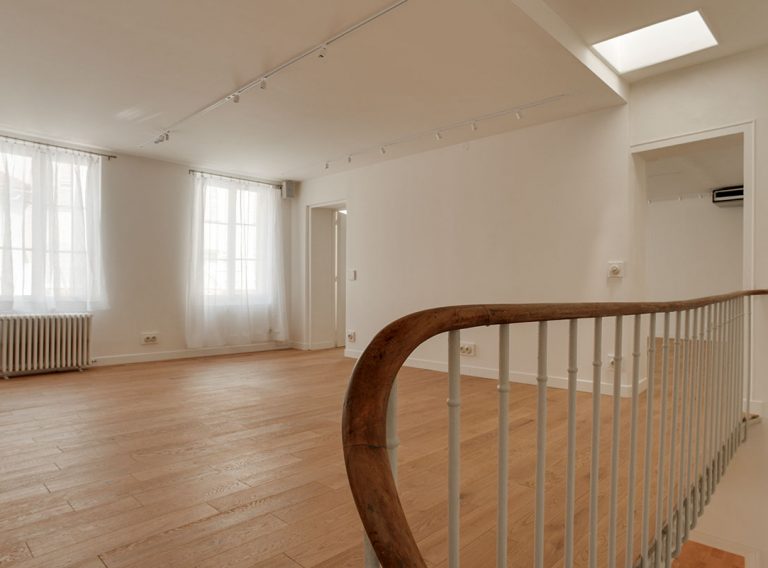
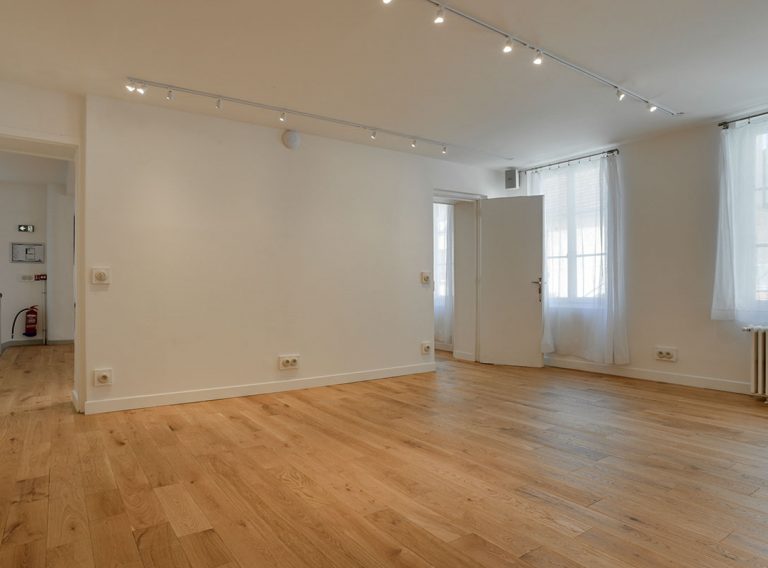
Vaulted Cellar
The double-vaulted cellar (around 70 m² total, approx. 3 m ceiling height) is the hidden engine room that makes big formats run smoothly. Use it as stock, catering storage, technical hold, dressing, or a reset zone away from guests, so the main hall stays clean and controlled. This is also where you protect your timing: deliveries, back-of-house circulation and quick changes happen out of sight, which reduces noise and stress upstairs. Treat it as production infrastructure, not public experience, and the whole venue becomes easier to operate.
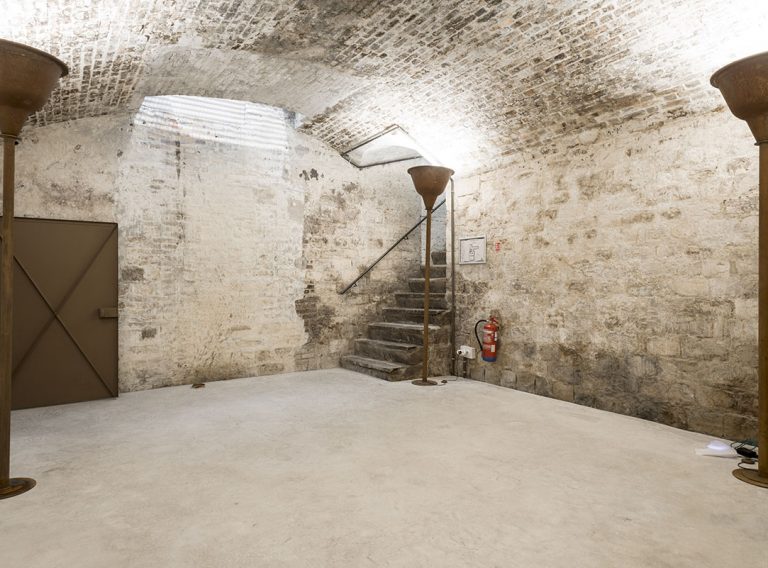
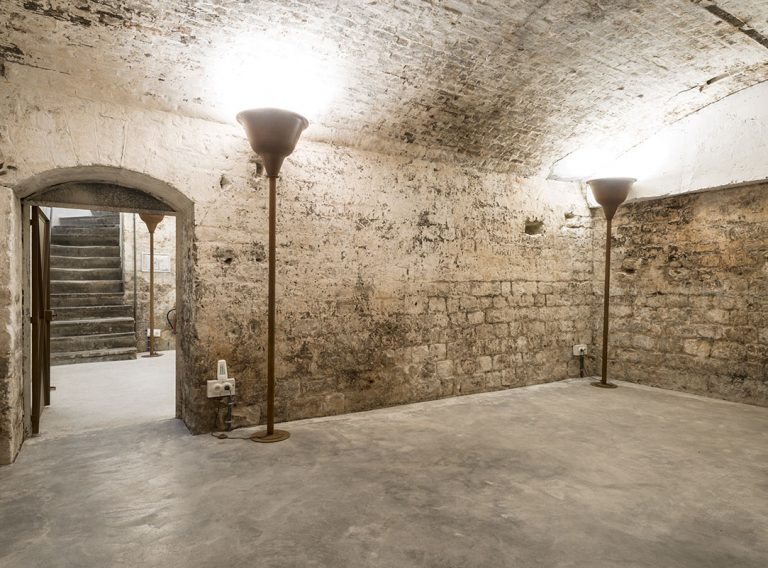
Streetfront Store
A 65 m² streetfront boutique on Boulevard Jules-Ferry extends the venue to the city with a real retail feel and visibility. It can act as your “front door” for appointments, gifting, or a smaller activation while the main hall runs in parallel.
Facade presence is meaningful here (about 10 m on Jules-Ferry), which matters if you want Paris traffic and not just invited guests.
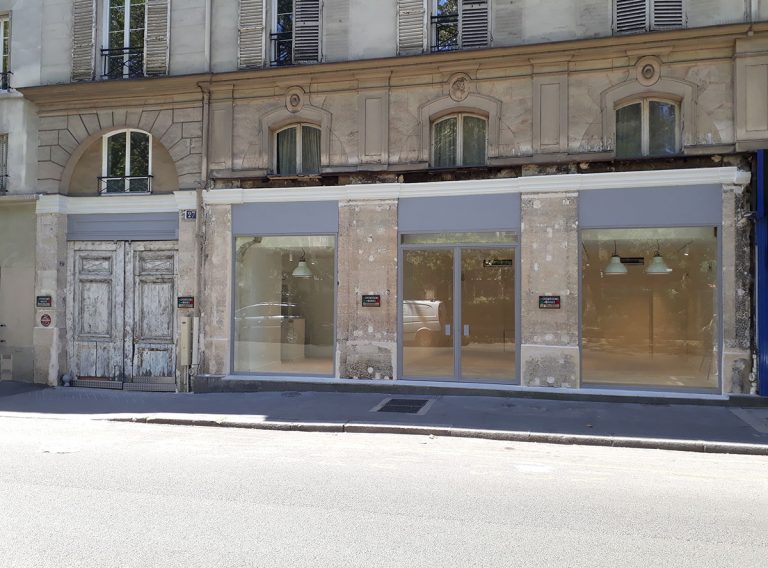
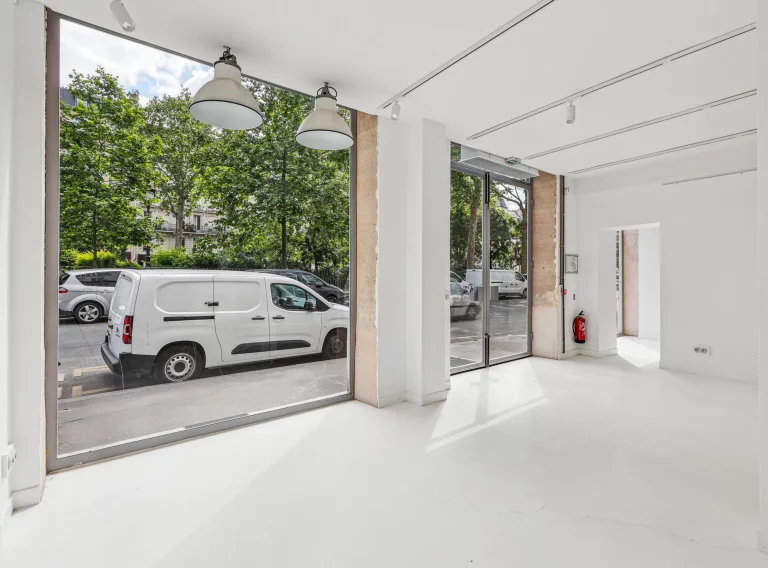
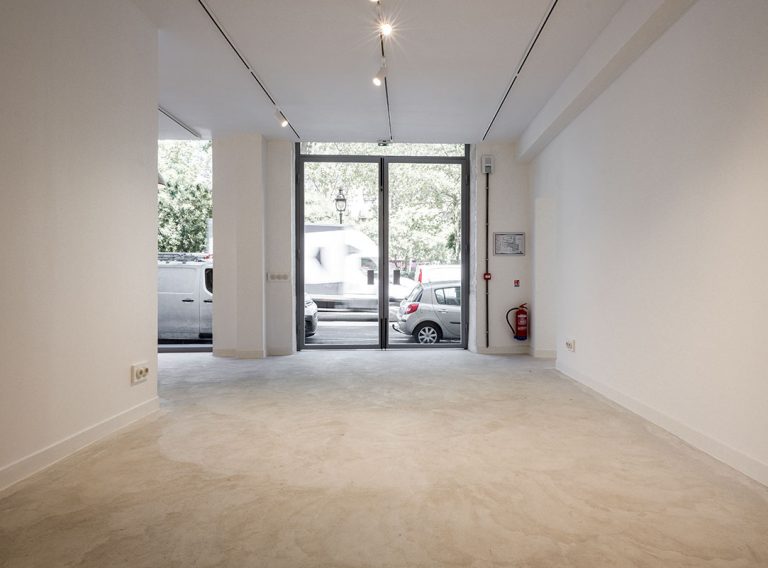
Plan & Practicalities
- Total surface: 740 m²
- Ground floor about 490–500 m² (main hall + boxes + support areas)
- Boutique ~64–65 m²
- Floors 120 m² (2 × 60 m²)
- Cellars 70 m² (2 × 35 m²)
- Capacity / compliance: 209 people total including staff, ERP Category 5, activity types L and M
- Operating hours: 9:00-21:00 (no dismantling at night, no install on Sunday)
- Sound: limit around 70 dB (no additional sound system allowed; venue is already equipped)
- Comfort: reversible A/C throughout except cellars, heating zones adapted by area
- Connectivity: fiber Wi-Fi, high capacity coverage across the venue
- Sanitary: multiple WCs on site including PRM access
- Use cases: showrooms, fashion shows, private sales, shoots, press launches, automotive presentations, culinary events
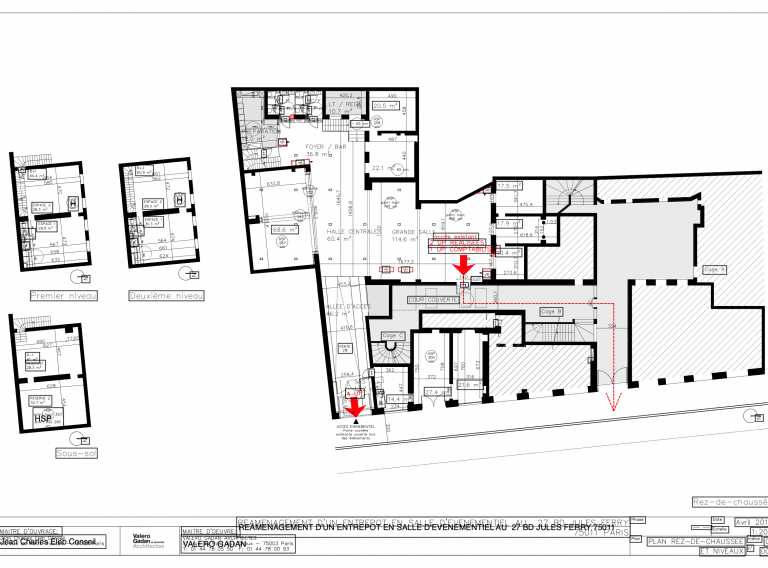
RELATED VENUES
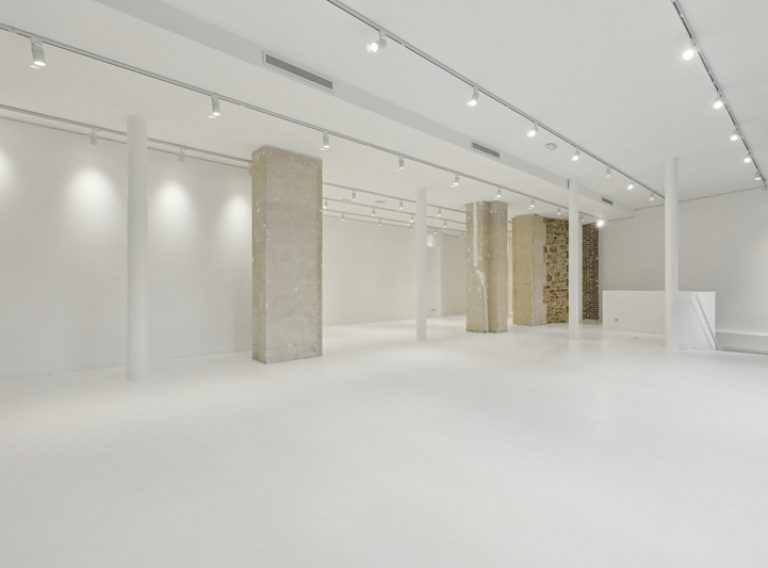
Showroom Louvre
Gallery showroom • 300 m² • Paris 1

Espace Réaumur
Corner flagship • 450 m² • Paris 2

Shop Gallery rue de Turenne
Triple-window frontage • 121 m² • Marais
