ESPACE RÉAUMUR
450 m²
This building, constructed in 1898 by Albert Walwein (1851-1916), the winner of the Paris City facade competition, is part of a series of remarkable buildings on Réaumur Street. Just outside Sentier Metro Station, this building protrudes like the prow of a ship.
Corner Façade
An exceptional corner façade with two entrances and eleven stainless-steel windows from the 1970s, offering ~30 m of continuous frontage on Rue Réaumur. The architecture reads like a sequence of vitrines, inviting bold window storytelling and high brand visibility.
Inside, the venue combines a 200 m² ground floor with a ~240 m² lower level, both with >4 m ceilings. The long glazed line captures daylight and city movement, turning the façade into a live marketing surface that amplifies launches and retail activations.

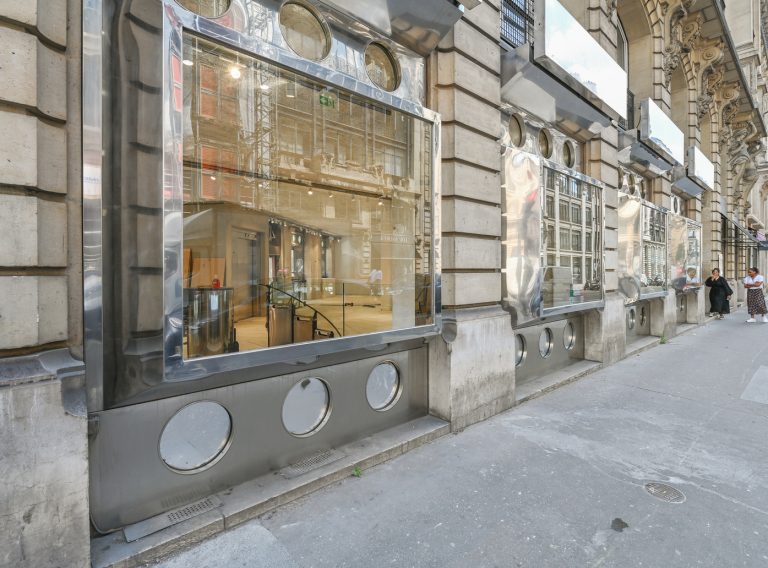

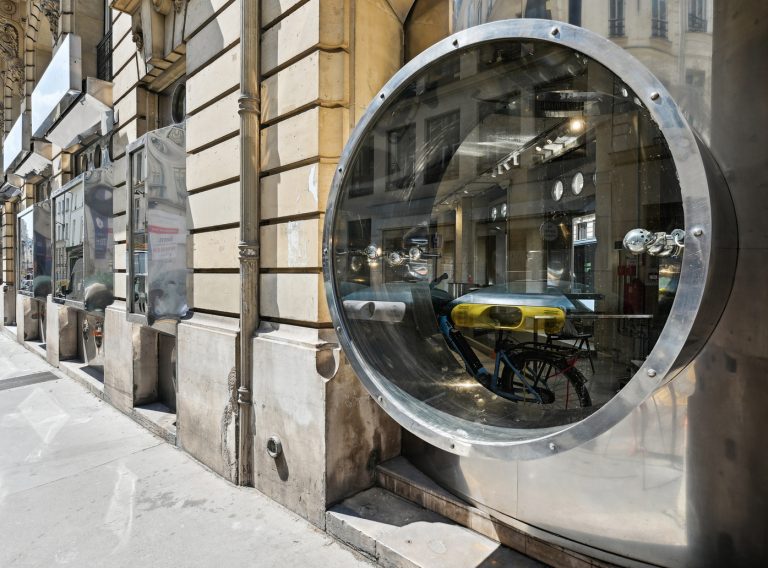
Ground Floor
A bright, open 200 m² plate runs along the windows, mixing stone columns, polished metal details, and clean gallery lines. Discreet track lighting and natural light create a neutral yet characterful canvas.
Optimised for showrooms, product launches, exhibitions, and pop-ups, the volume supports modular layouts, large formats, and clear circulation from street to center, ideal for lookbooks, sales appointments, and press previews.



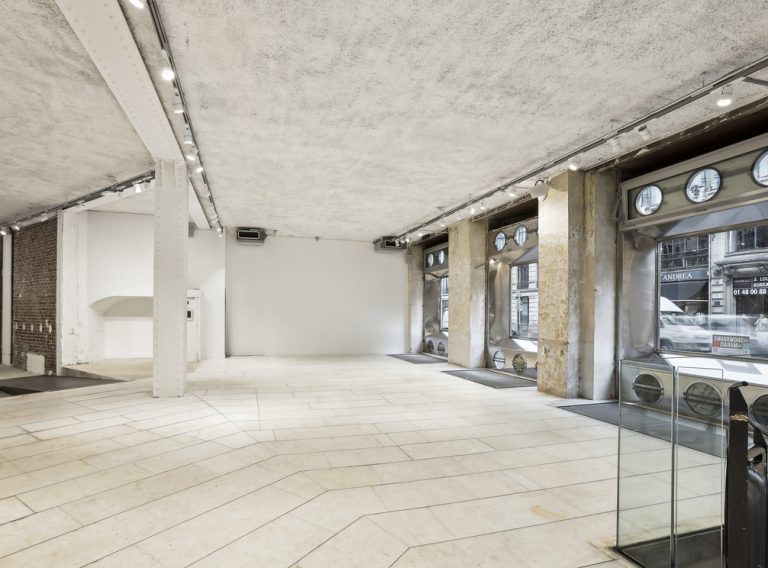
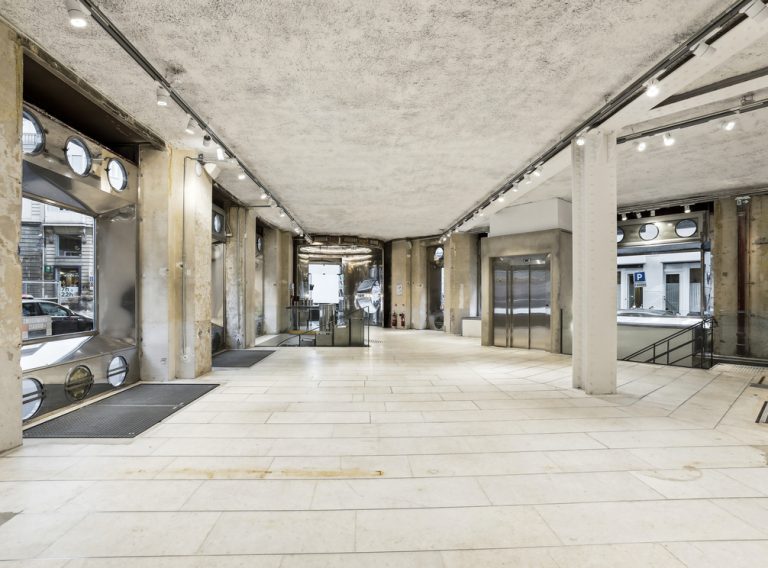
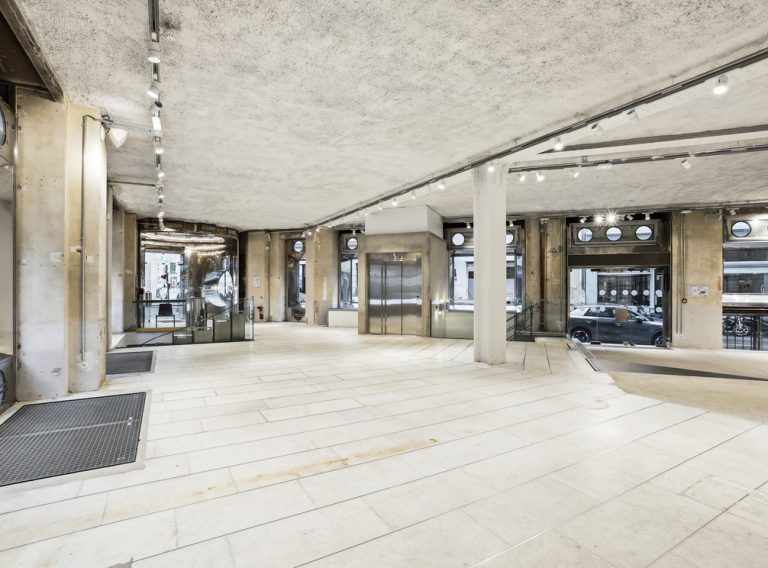

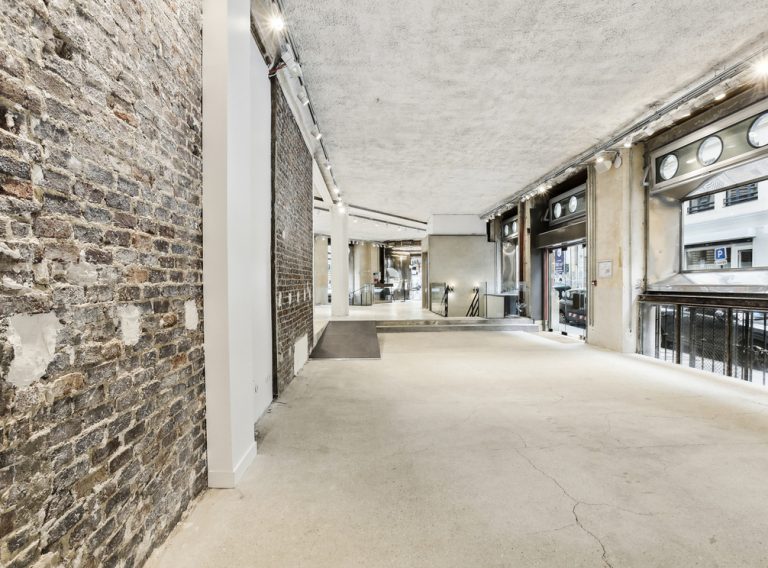

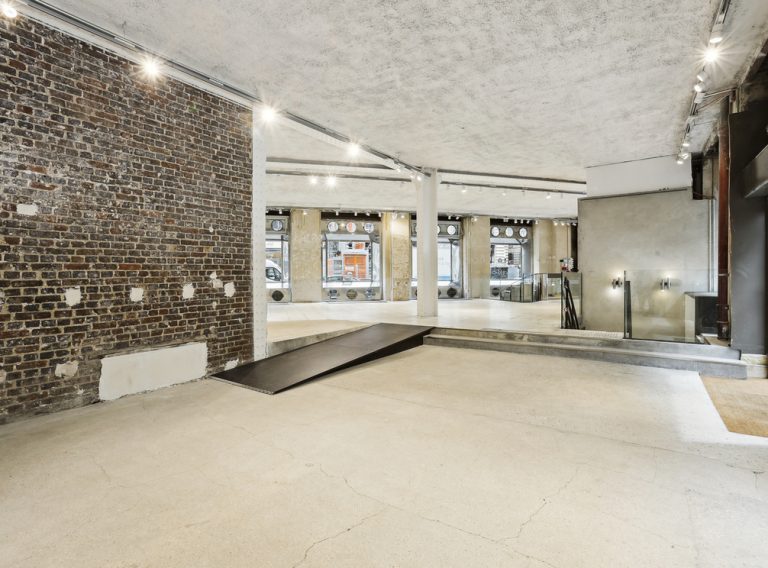
Rotunda Entrance
The signature stainless-steel rotunda stages a striking arrival: reflections, curves, and light compose an immediate brand moment on the sidewalk.
Restored materials respect the original design while upgrading services for modern operations. The threshold is perfect for check-in, press photos, QR access, and first-look reveals before visitors enter the main space.
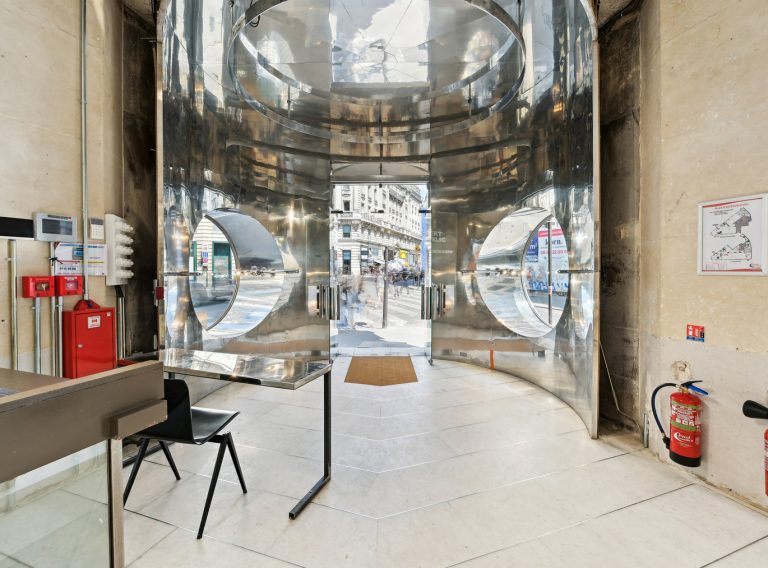
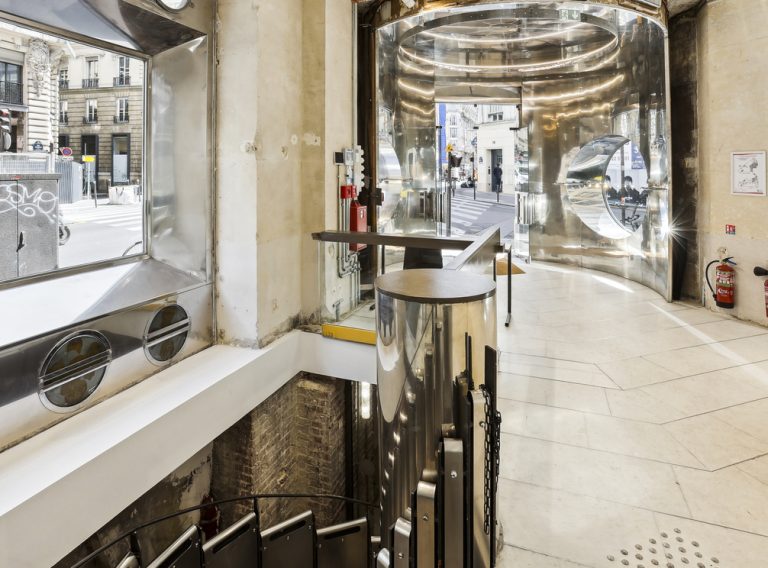


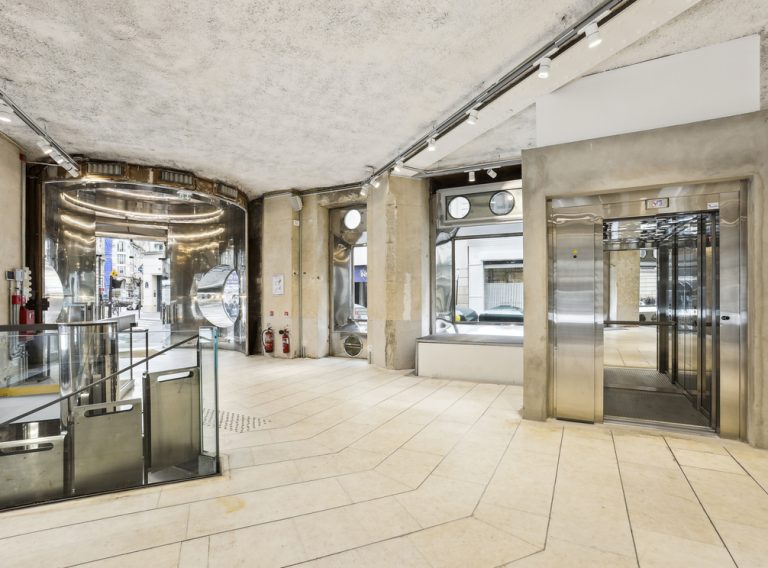

Spiral Staircase
A sculptural spiral staircase in stainless steel links the two levels and anchors the scenography. From above, the view spans the long window line; from below, it frames an elegant ascent back to the city.
The fluid geometry encourages narrative flow between collections, installations, and hospitality zones, enabling curated guest journeys and smooth event routing.
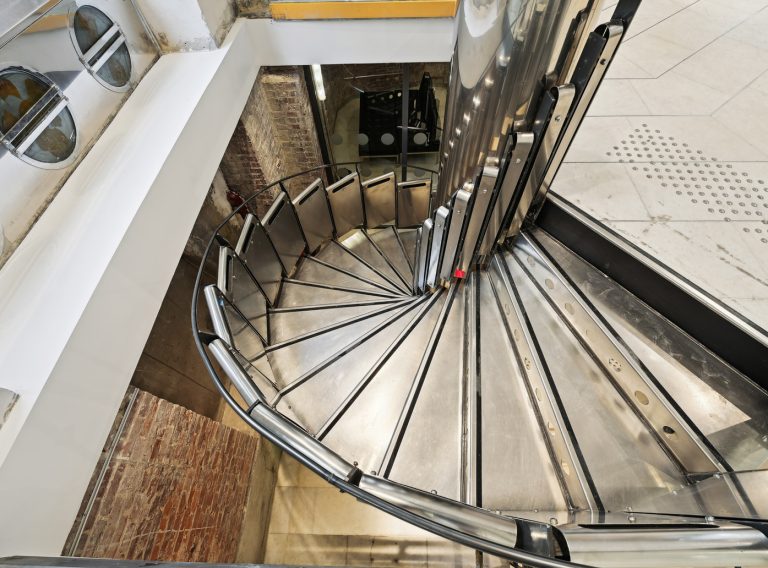

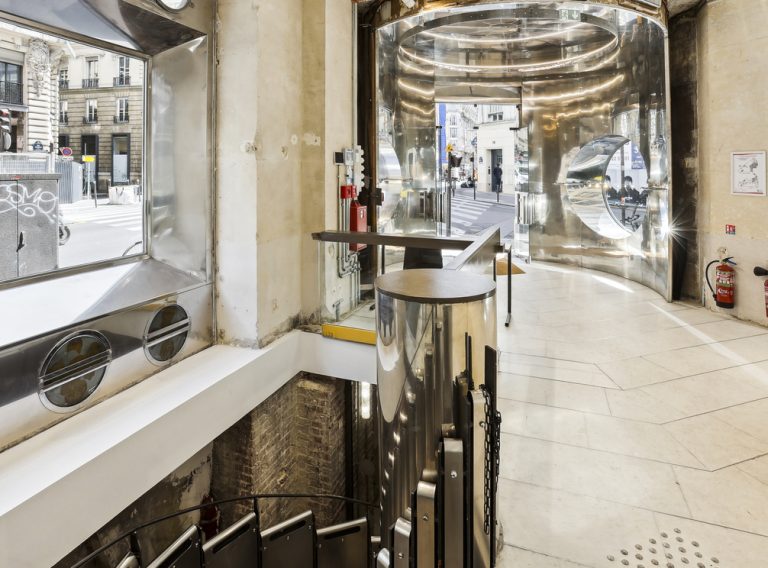
Lower Level
The lower level offers ~240 m² with >4 m height, open to the public via two staircases + elevator. Alternating raw textures and white gallery runs provide contrast for curation.
Indicative capacity ~100 pax on this floor. Power access and production-ready lighting support product rooms, exhibitions, backstage, or hospitality, while keeping guest flow intuitive.
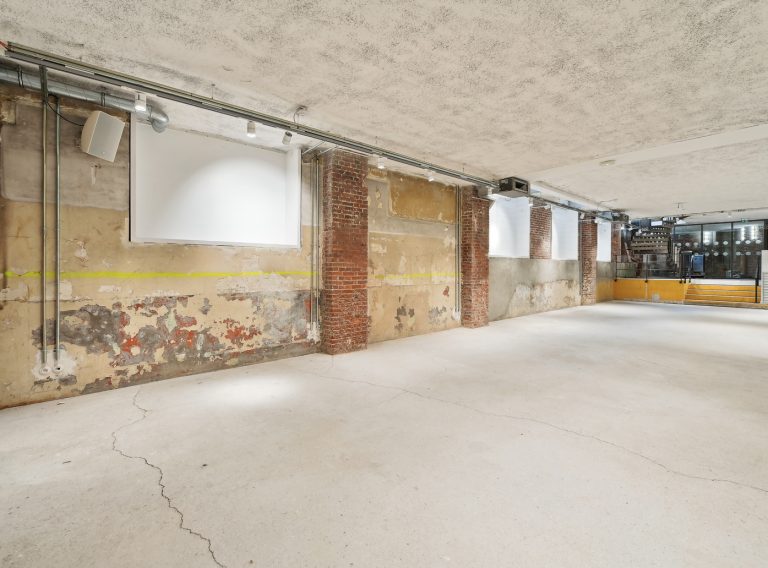


Back-of-House
Dedicated back-of-house ensures effortless production: lounge areas for VIP, fittings or interviews sit close to action without disturbing the guest route.
A catering kitchenette (fridge, microwave, glass washer, coffee machine, kettle), storage, and work zones streamline service, briefings, and press corners, maintaining a calm professional base.
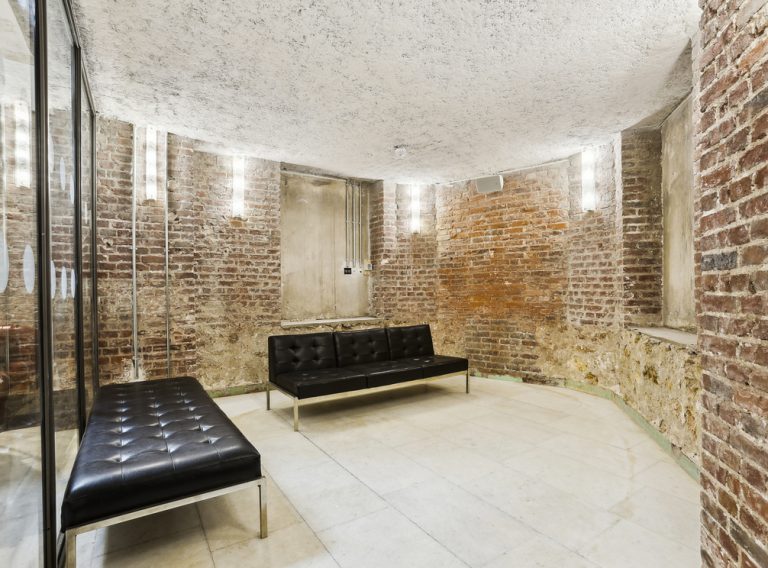
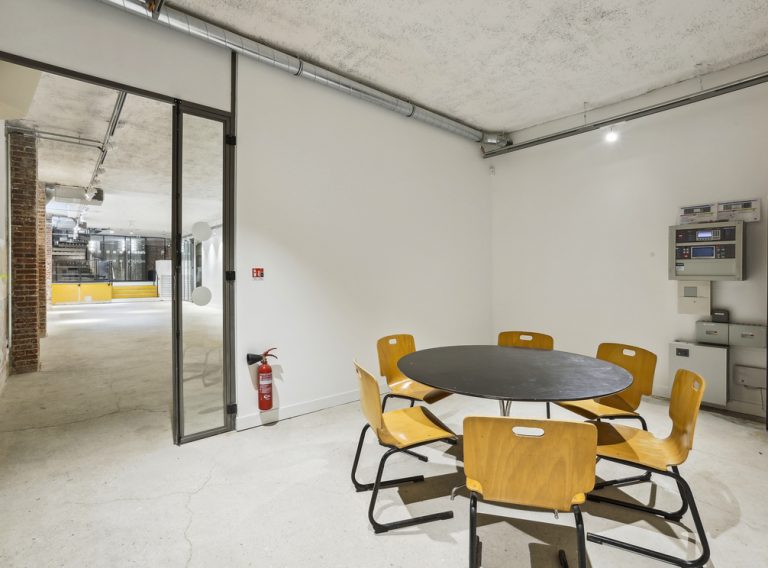
Amenities & Compliance
The venue is ERP Category 4 (L/M) with total capacity up to 291 people across both levels. Amenities include Wi-Fi, picture rails, reversible A/C, intrusion alarm, elevator, and accessible restrooms on each level.
Thanks to its classification and context, professional events can run until the last metro with dedicated security, supporting late showroom nights, launches, and press events.
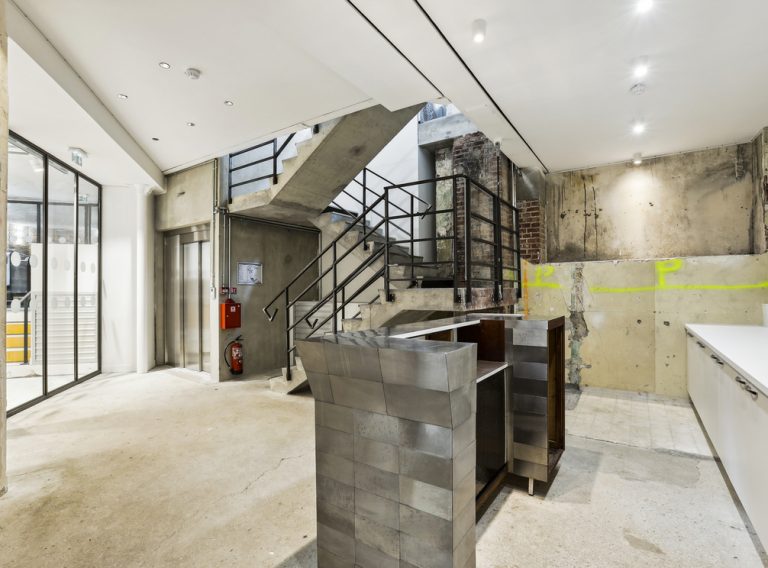
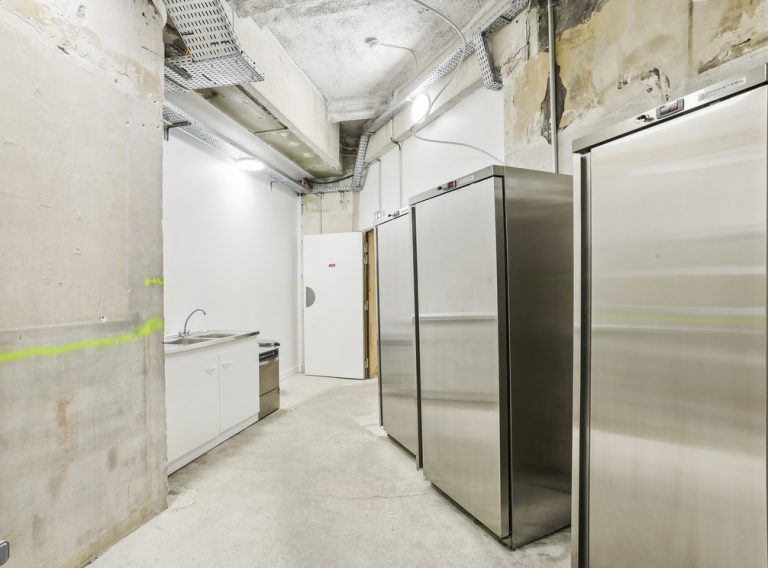
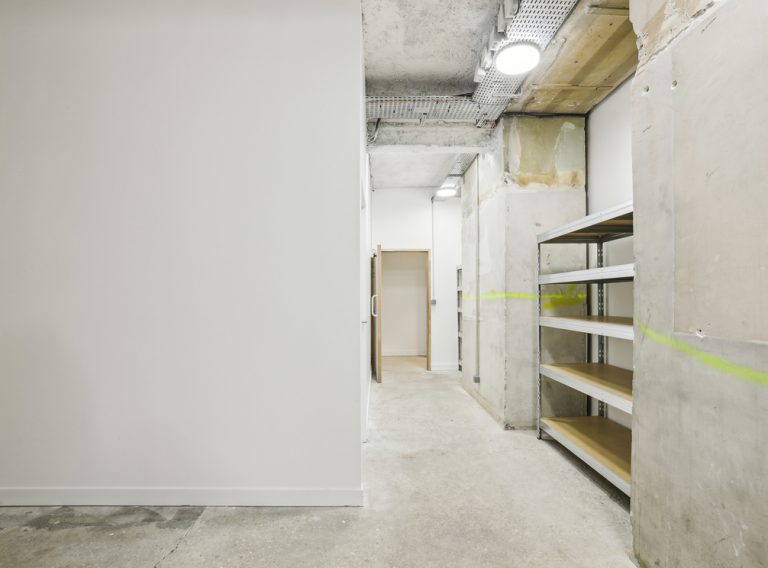
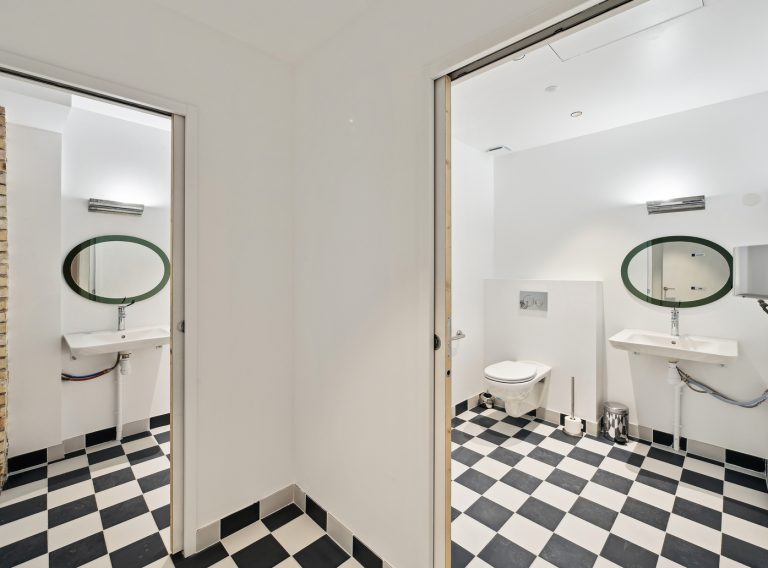
Plan & Access
- Address: 101 Rue Réaumur, 75002 Paris
- Surfaces: 200 m² GF · ~240 m² lower level · >4 m ceilings
- Access: 2 entrances, 2 staircases + elevator, multiple street windows
- Capacity: ERP Cat. 4 (L/M) · Up to 291 people total
- Transport: Sentier (L3) · Réaumur–Sébastopol (L3/L4) · Bourse (L3)
- Parking: Réaumur Saint-Denis, Bourse
- Ops: Back-of-house, catering kitchenette, storage, accessible WCs
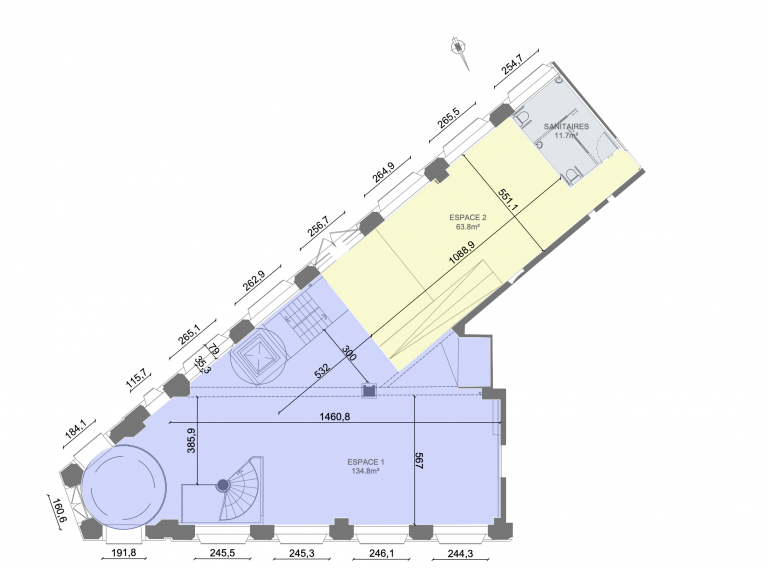

RELATED VENUES
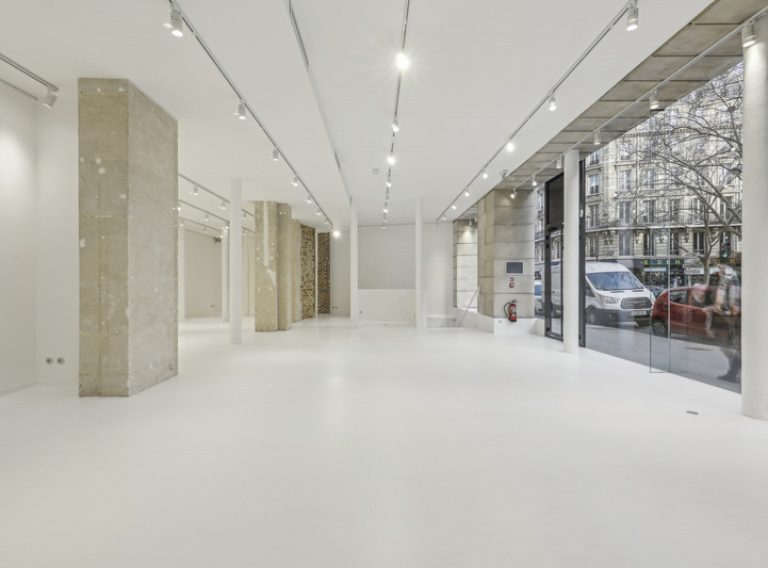
Showroom Louvre
Gallery showroom • 300 m² • Paris 1

Shop Gallery rue de Turenne
Triple-window frontage • 121 m² • Marais
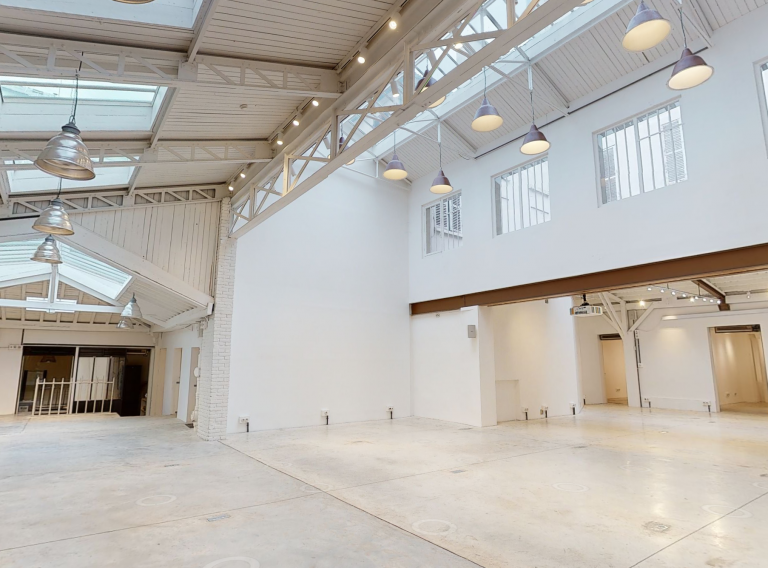
Showroom République-Valmy
Glass-roof hall • 740 m² • Paris 11
