SHOP GALLERY 97 RUE DE TURENNE
121 m²
The Rue de Turenne, historically the street of wholesalers, has become over the years an emblematic and essential street in the “Bretagne • Vielle-du-Temple • Place des Vosges” district in the heart of the Marais.
Prime Marais Corner
This corner shop-gallery sits where rue de Turenne meets rue de Poitou a natural funnel for locals from the 11ᵉ, Saint-Sébastien metro users, and customers flowing in from boulevard Beaumarchais (Merci, Soeur, APC, AMI, etc.) into the Upper Marais via Pont-aux-Choux and Commines. It’s an axis that’s become emblematic of the Bretagne – Vieille-du-Temple – Place des Vosges triangle: galleries, pop-ups, showrooms and design stores, with constant footfall all week and during fashion cycles.
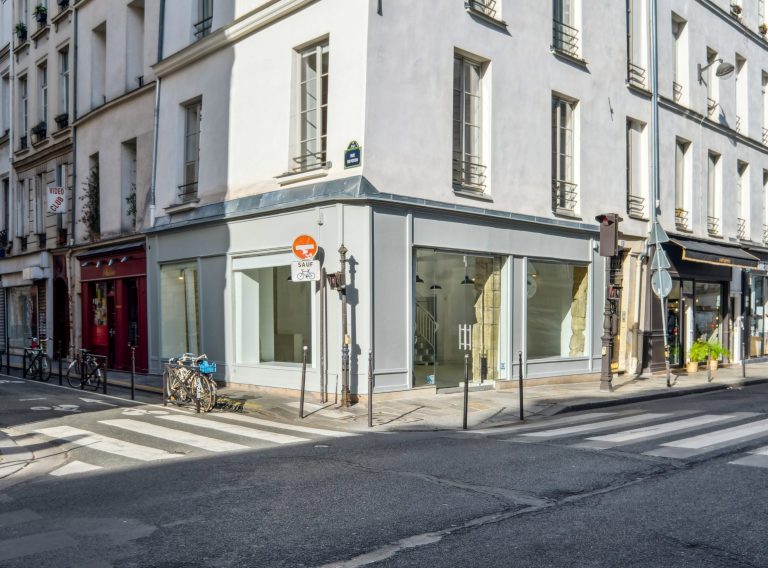

Two-Level Space
The venue totals 121 m² across two bright levels. The ground floor offers about 60 m² with ~3.6 m ceilings and through-light, complete with a compact kitchenette and WC for teams. Upstairs, the first floor spans about 65 m² with ~3.4 mceilings and four tall windows, ideal for lookbooks, wholesale appointments, or press previews.
Street presence is strong with a 2.70 m display window and 1.90 m double door on Turenne, plus two Poitou-side windows of roughly 2.7 mand 2.0 m that extend the visual field around the corner.
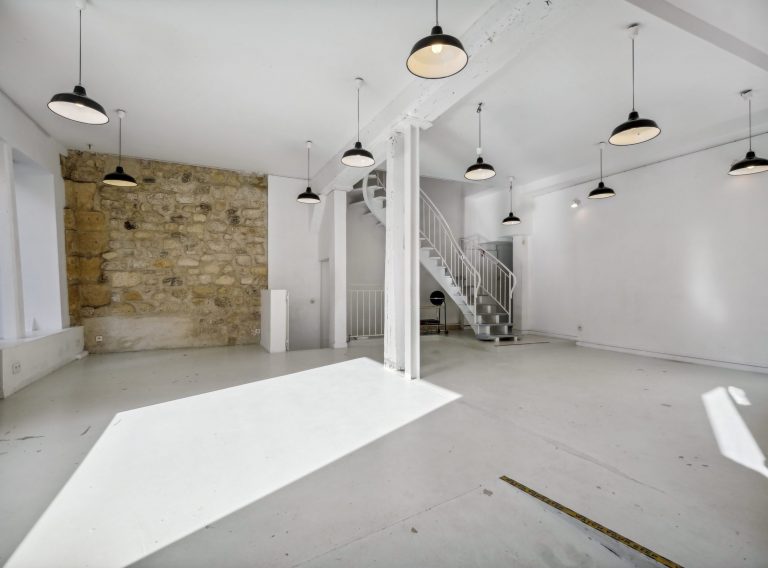
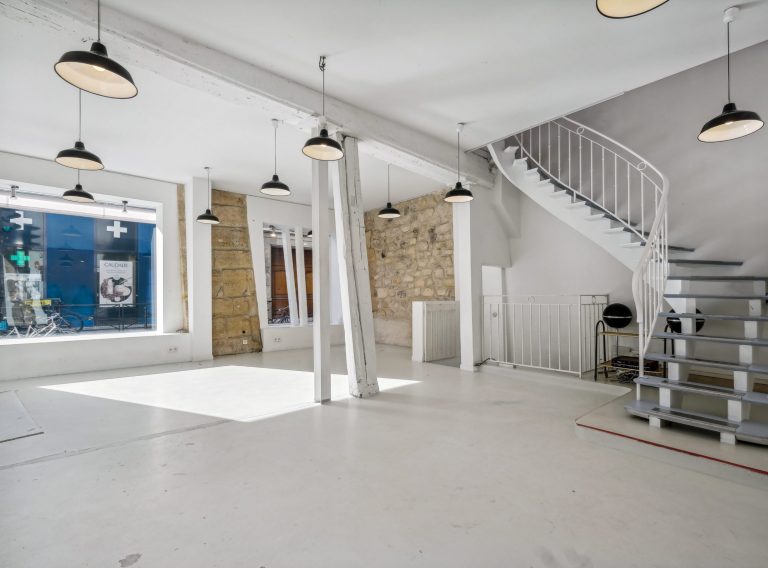


Amenities & Capacity
The space is turnkey and production-friendly. Directional gallery lighting and picture rails support rapid merchandising, while Wi-Fi, reversible A/C, an intrusion alarm, and on-site kitchenette + WC keep operations smooth. Total capacity is 49 people split across both levels, aligned with ERP category 5 and activity M. Many brands use the ground floor for meetings and try-ons, then stage product or media upstairs for a calmer viewing experience.


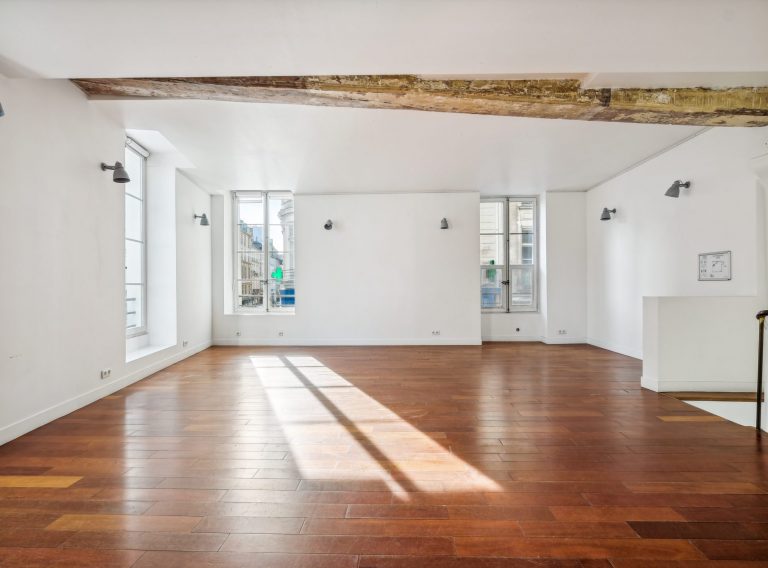

Plans & Access
- Address: 97, rue de Turenne, 75003 Paris
- Transport: Métro Filles-du-Calvaire (L8) or Oberkampf (L5 and L9). Bus 29 and 96. Vélib’ station 3005.
- Parking: 14 rue de Bretagne
- Frontages: about 8 m on Turenne and about 8 m on Poitou.
- Basement: about 20 m² storage with shelving.
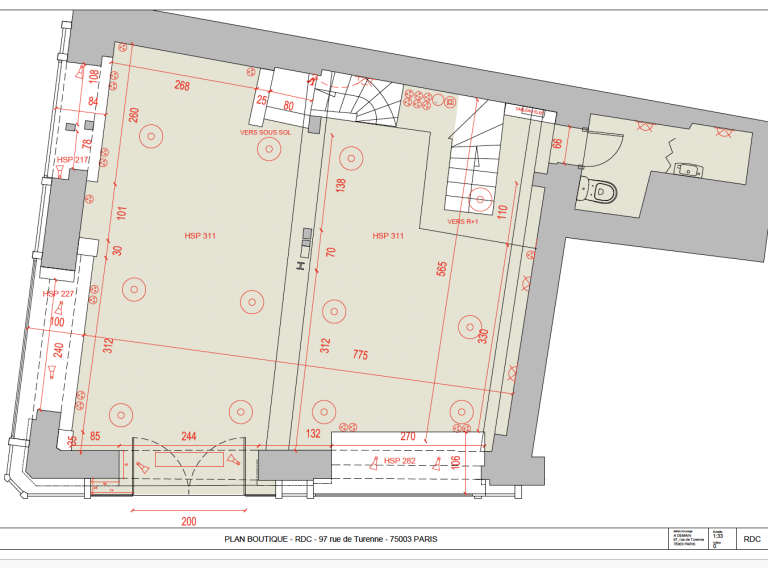
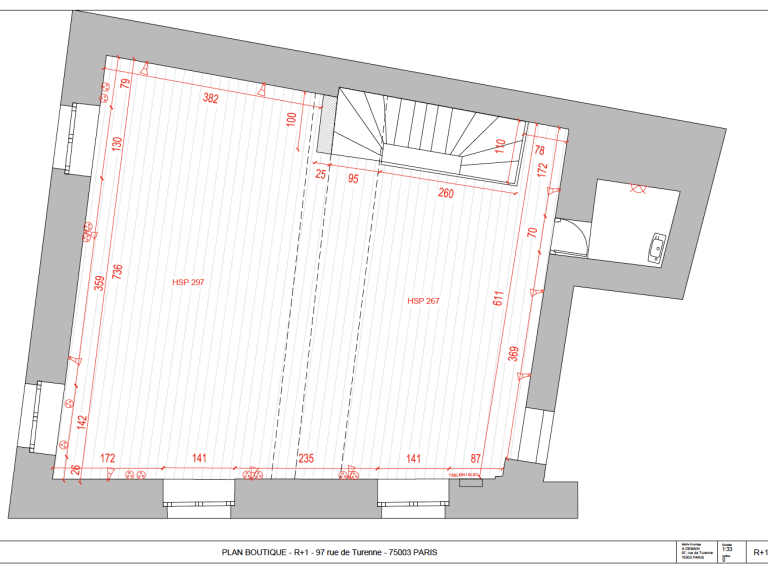

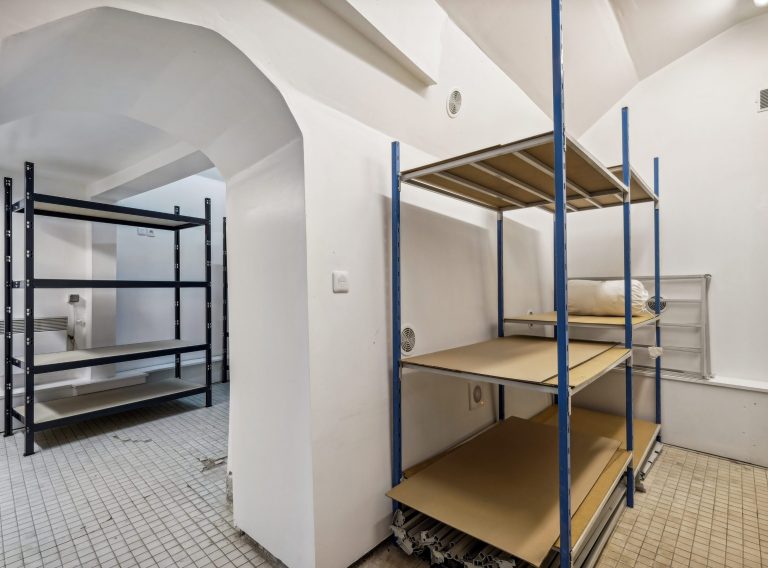
RELATED VENUES
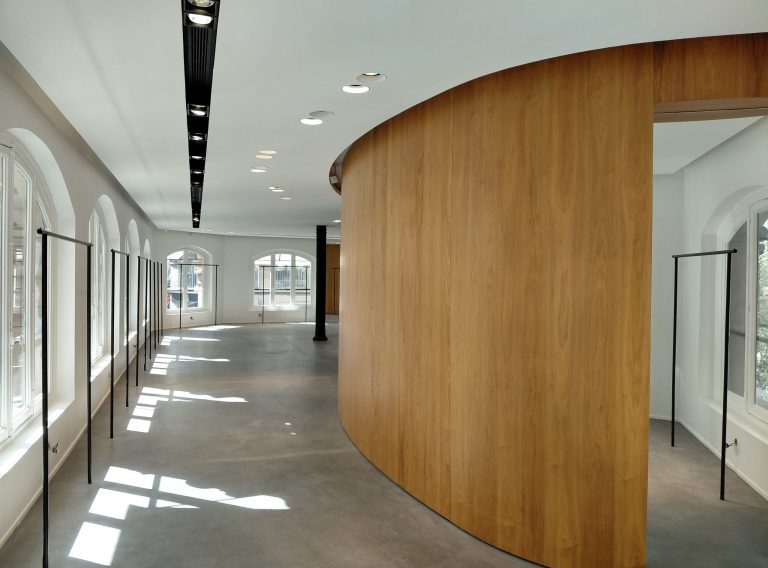
Boutique rue Étienne-Marcel
Corner storefront • 195 m² • Étienne-Marcel

Espace Réaumur
Corner flagship • 450 m² • Paris 2
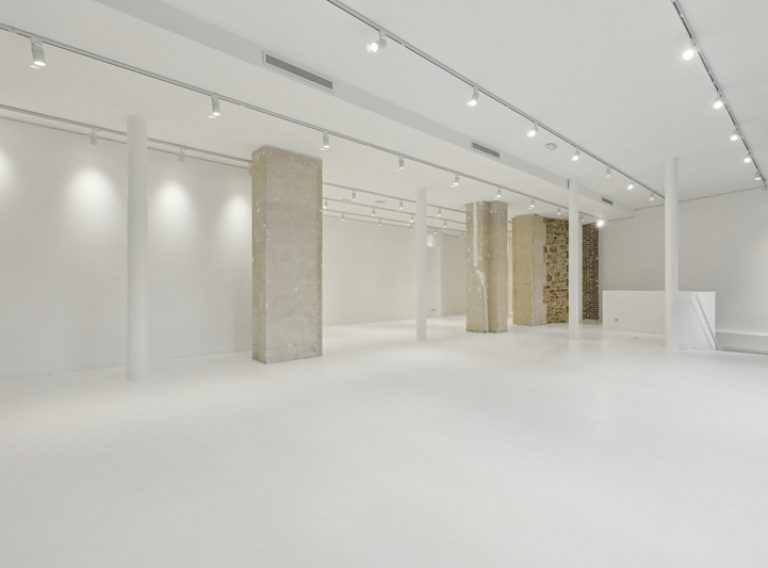
Showroom Louvre
Gallery showroom • 300 m² • Paris 1
