SHOWROOM FUTUR-CORDERIES
55 m²
Bright 55 m² Marais showroom on Rue de la Corderie street visibility, white-stone gallery, vertical glass roof (4.2 m). Designed for Fashion Week showrooms, pop-ups, appointments and press days next to Carreau du Temple.
Gallery
Composed of 55 m² on the ground floor, the front gallery (30 m²) features white Marais stone, exposed beams and two street windows for instant visibility and daylight. It reads clean and neutral, keeping focus on collections, art and product storytelling.
Behind, a 25 m² workshop bay opens under a vertical glass roof rising to 4.2 m, bathing the space in natural light. The ceiling height and clear spans support rails, plinths and modular staging equally comfortable for buying appointments, lookbooks or a compact retail-style pop-up store.

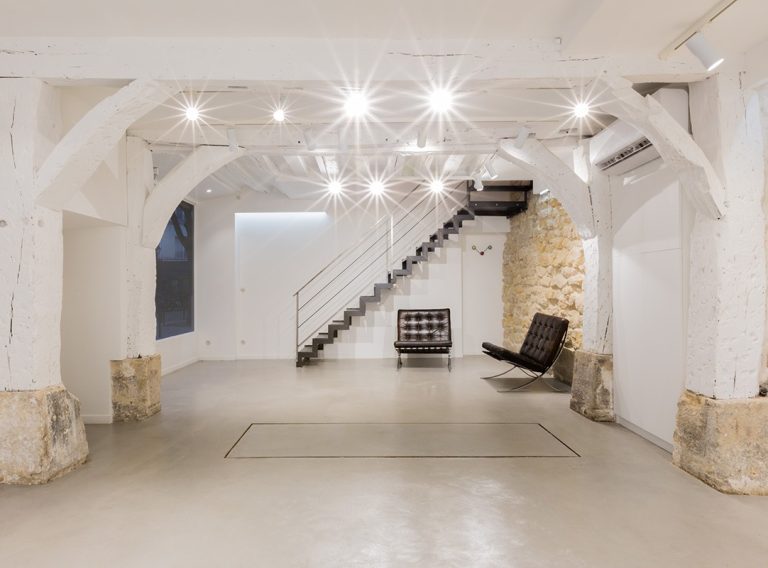
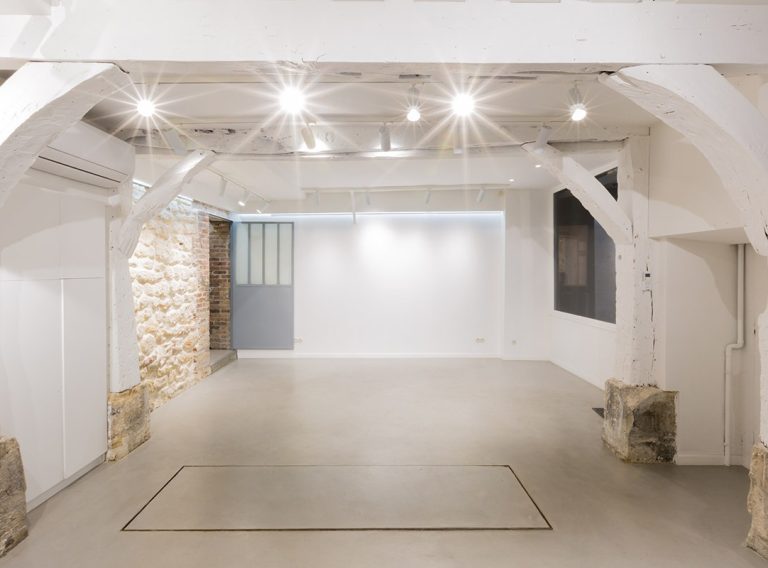
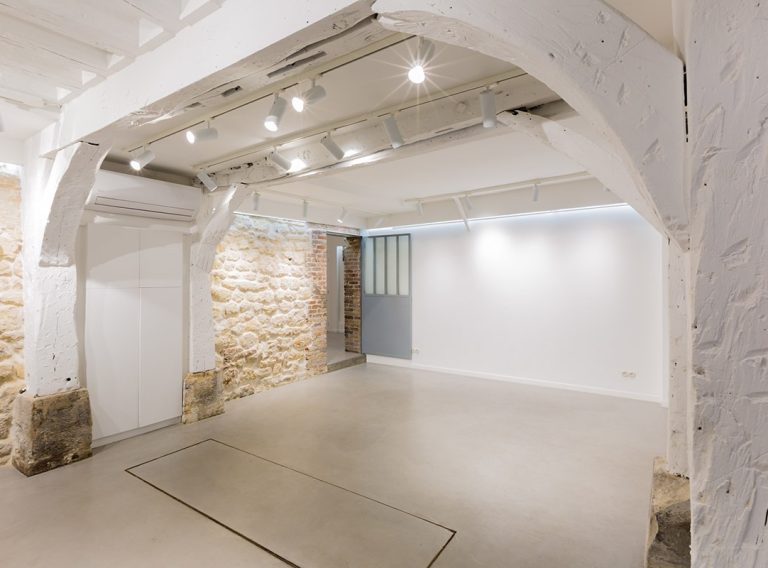

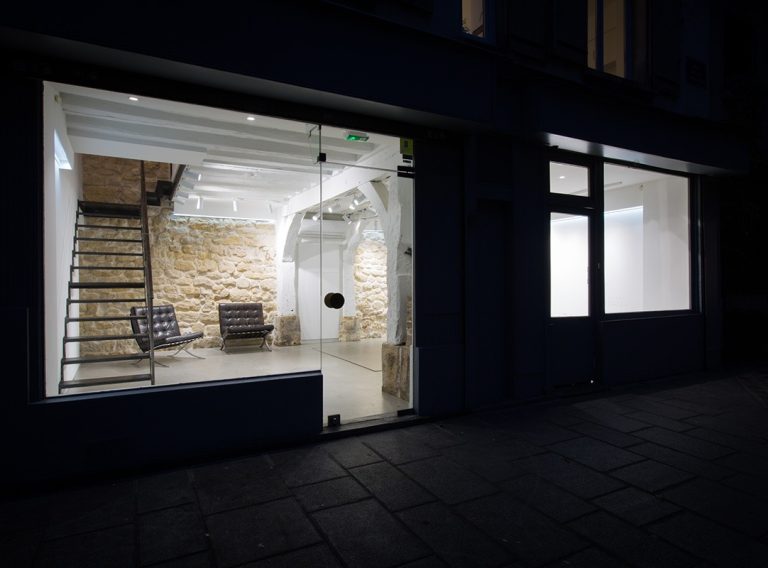
Backroom & Ops
Operations stay smooth and discreet: powerful lighting, Wi-Fi and reverse A/C serve the full floor, with a tidy kitchenette and toilets for teams and guests. The plan flows naturally from street to gallery to workshop, so set-up and tear-down are quick even on tight Fashion Week calendars.
The address 16 Rue de la Corderie, Haut Marais places you steps from Carreau du Temple and neighboring showrooms, drawing steady professional footfall. It’s a compact, efficient gallery venue in Paris that punches above its size for brand activations, press days and capsule launches.
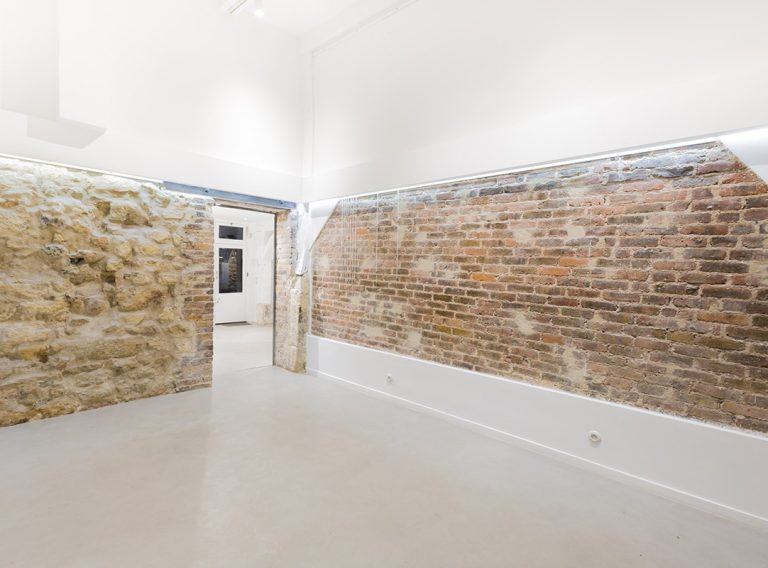
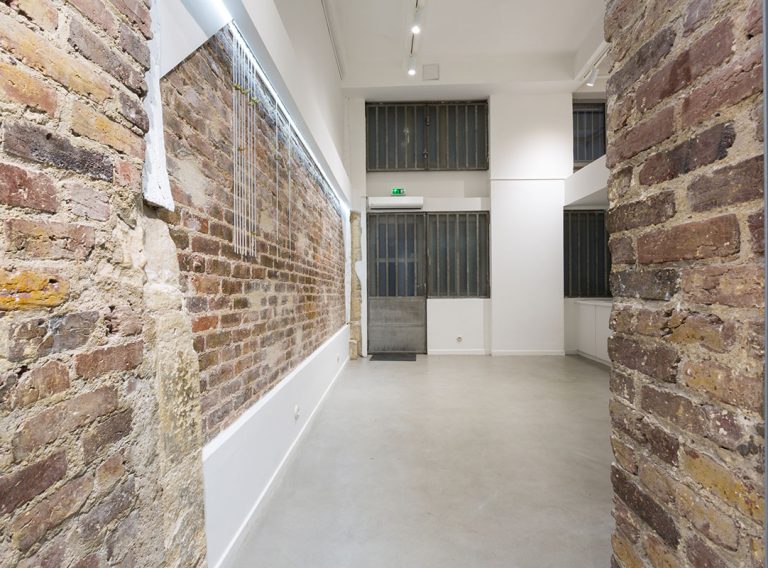
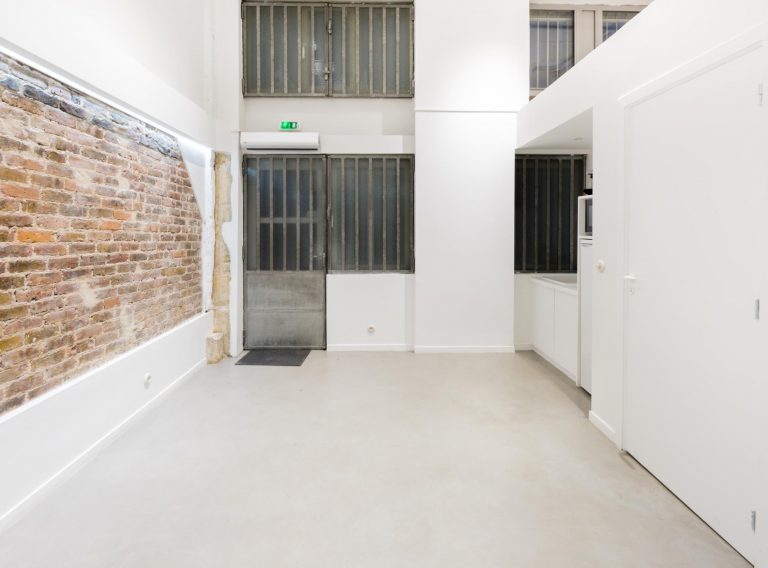
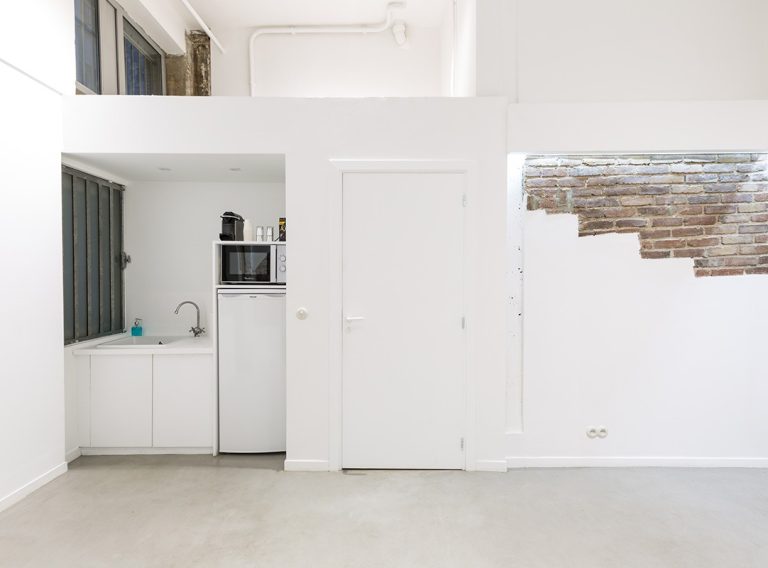

RELATED VENUES

Shop Gallery 97 rue de Turenne
Triple-window frontage • 121 m² • Marais

Shop Gallery 84 rue de Turenne
Street-front gallery • 90 m² • Marais
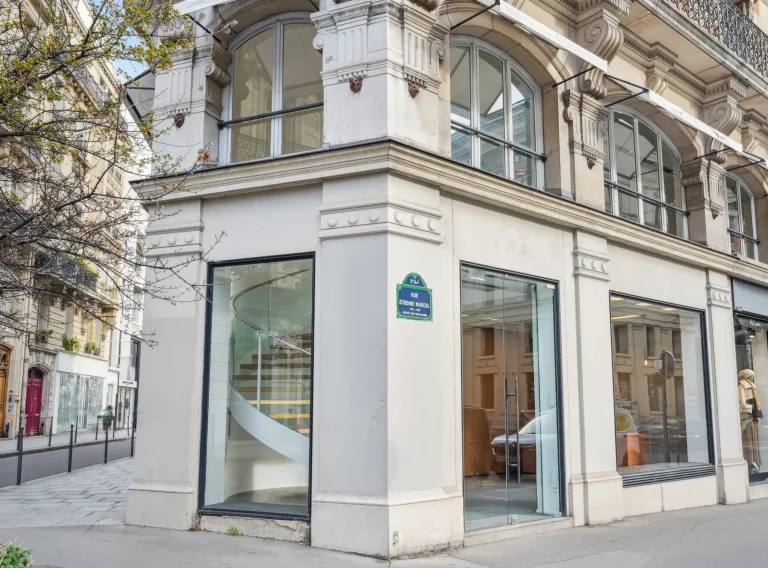
Boutique rue Etienne-Marcel
Corner storefront • 195 m² • Étienne-Marcel
